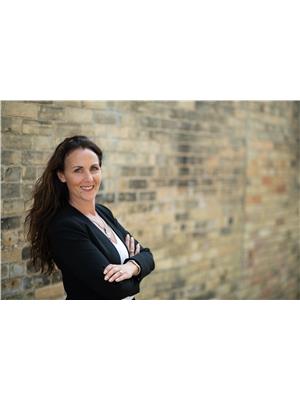115 Colcleugh Avenue, Mount Forest
- Bedrooms: 6
- Bathrooms: 2
- Living area: 3270 square feet
- Type: Residential
- Added: 73 days ago
- Updated: 36 days ago
- Last Checked: 36 minutes ago
This elegant home is located on one of Mount Forest's most beautiful streets. 115 Colcleugh is a real showstopper. As you approach, you'll be greeted by towering trees lining the road. The inviting driveway leads you to a double car garage. A practical mudroom connects the double car garage to the main house and includes a staircase to the basement and a freshly updated laundry room (2021). The modern kitchen features a cozy breakfast nook, while the formal dining room impresses with high ceilings, large windows, and hardwood floors. When entertaining, the spacious entry foyer welcomes family and friends with ease. The formal living room, highlighted by a wood fireplace and new carpet (2024), creates a warm atmosphere. At the rear, a large family room opens up to a deck, ideal for gatherings. A main floor office is perfect for those working from home while keeping an eye on the kids enjoying the heated inground saltwater pool (sand filter 3 years old, chlorinator 4 years old). A convenient 2-piece bathroom rounds out the main level. Upstairs, you'll find the primary suite along with four additional bedrooms and a 5-piece family bath for everyone’s convenience. The third-floor attic is perfect for seasonal storage. In the basement, enjoy a rec room with a gas fireplace (carpet 2024), a versatile storage room that could be transformed into a bathroom, and a sixth bedroom with direct access to the laundry room. A highlight of the home is the screened-in Muskoka room that wraps around the back of the garage, overlooking the yard and pool—perfect for enjoying summer evenings or outdoor meals. With a pool and tree fort, this home truly has it all. Book your showing today and see what large and luxurious living can feel like. (id:1945)
powered by

Property DetailsKey information about 115 Colcleugh Avenue
- Cooling: Wall unit
- Heating: Hot water radiator heat
- Stories: 2
- Year Built: 1948
- Structure Type: House
- Exterior Features: Brick, Vinyl siding
- Foundation Details: Poured Concrete
- Architectural Style: 2 Level
Interior FeaturesDiscover the interior design and amenities
- Basement: Finished, Full
- Appliances: Washer, Refrigerator, Dishwasher, Stove, Dryer, Microwave, Window Coverings, Garage door opener
- Living Area: 3270
- Bedrooms Total: 6
- Fireplaces Total: 2
- Bathrooms Partial: 1
- Fireplace Features: Wood, Other - See remarks
- Above Grade Finished Area: 2570
- Below Grade Finished Area: 700
- Above Grade Finished Area Units: square feet
- Below Grade Finished Area Units: square feet
- Above Grade Finished Area Source: Listing Brokerage
- Below Grade Finished Area Source: Listing Brokerage
Exterior & Lot FeaturesLearn about the exterior and lot specifics of 115 Colcleugh Avenue
- Lot Features: Sump Pump, Automatic Garage Door Opener
- Water Source: Municipal water
- Parking Total: 8
- Pool Features: Inground pool
- Parking Features: Attached Garage
Location & CommunityUnderstand the neighborhood and community
- Directions: From Queen St W turn onto Wellington St W. Make an immediate turn on your left to Colcleugh Ave. Property on the left.
- Common Interest: Freehold
- Subdivision Name: 72 - Mount Forest
- Community Features: Quiet Area, Community Centre
Utilities & SystemsReview utilities and system installations
- Sewer: Municipal sewage system
- Utilities: Natural Gas, Electricity, Cable, Telephone
Tax & Legal InformationGet tax and legal details applicable to 115 Colcleugh Avenue
- Tax Annual Amount: 6231.35
- Zoning Description: R1B
Additional FeaturesExplore extra features and benefits
- Security Features: Security system, Smoke Detectors
Room Dimensions

This listing content provided by REALTOR.ca
has
been licensed by REALTOR®
members of The Canadian Real Estate Association
members of The Canadian Real Estate Association
Nearby Listings Stat
Active listings
9
Min Price
$414,977
Max Price
$849,900
Avg Price
$666,275
Days on Market
43 days
Sold listings
9
Min Sold Price
$424,900
Max Sold Price
$929,999
Avg Sold Price
$623,078
Days until Sold
38 days
Nearby Places
Additional Information about 115 Colcleugh Avenue


























































