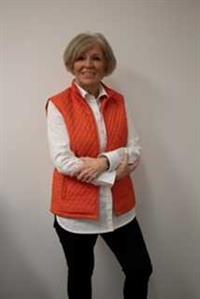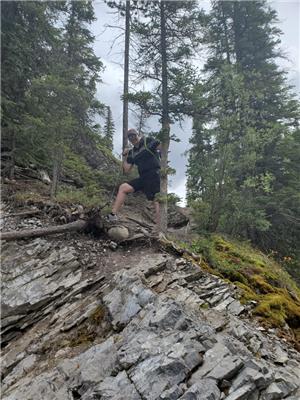16 Merrifield Place, Whitecourt
- Bedrooms: 5
- Bathrooms: 3
- Living area: 1063 square feet
- Type: Residential
- Added: 33 days ago
- Updated: 2 days ago
- Last Checked: 1 hours ago
Welcome to 16 Merrifield Place, a charming family home nestled in a serene cul-de-sac in Whitecourt. This bi-level was built in 1998 and offers approximately 1,063 SF of living space on the main level with the basement completely developed. The generous lot is over 8,200 sq sf. complete with a fenced yard, providing both privacy and ample outdoor space for activities and enjoyment. The home features a well-designed layout with 3 bedrooms & 2 bathrooms located on the upper level, ensuring comfort for the family. The lower level includes two additional bedrooms and 1- 3 pcs bathroom, perfect for guests or growing families. The inviting family room is ideal for relaxation and entertainment. Step outside to enjoy the lovely large private deck that overlooks the expansive backyard, perfect for gatherings, barbecues, or simply soaking in the sun. The large yard is a wonderful space for children to play and for pets to roam freely. Situated in a peaceful cul-de-sac, this property offers a safe environment for families while being conveniently located near local amenities, schools, and parks, shopping, etc. This home is a wonderful opportunity for families looking for space, comfort, and a friendly community atmosphere. To complete this package there are newer kitchen appliances, gas stove, fridge, dishwasher and microwave. Also, washer and dryer, all window coverings and shed. A GREAT FAMILY HOME... (id:1945)
powered by

Property Details
- Cooling: None
- Heating: Forced air, Natural gas
- Stories: 1
- Year Built: 1998
- Structure Type: House
- Exterior Features: Vinyl siding
- Foundation Details: Poured Concrete
- Architectural Style: Bungalow
Interior Features
- Basement: Finished, Full
- Flooring: Laminate, Carpeted, Linoleum
- Appliances: Refrigerator, Gas stove(s), Dishwasher, Microwave, Washer & Dryer
- Living Area: 1063
- Bedrooms Total: 5
- Above Grade Finished Area: 1063
- Above Grade Finished Area Units: square feet
Exterior & Lot Features
- Lot Size Units: square feet
- Parking Total: 3
- Parking Features: Parking Pad
- Lot Size Dimensions: 8235.00
Location & Community
- Common Interest: Freehold
- Community Features: Golf Course Development, Fishing
Tax & Legal Information
- Tax Lot: 17
- Tax Year: 2023
- Tax Block: 12
- Parcel Number: 0027037324
- Tax Annual Amount: 2718
- Zoning Description: R-1C
Additional Features
- Security Features: Smoke Detectors
Room Dimensions

This listing content provided by REALTOR.ca has
been licensed by REALTOR®
members of The Canadian Real Estate Association
members of The Canadian Real Estate Association
Nearby Listings Stat
Active listings
27
Min Price
$209,900
Max Price
$599,900
Avg Price
$394,130
Days on Market
77 days
Sold listings
5
Min Sold Price
$347,500
Max Sold Price
$599,990
Avg Sold Price
$461,438
Days until Sold
94 days















