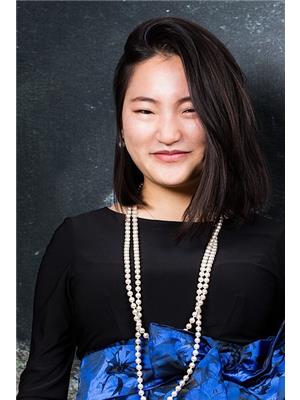Th 902 57 Macaulay Avenue, Toronto
- Bedrooms: 3
- Bathrooms: 3
- Type: Townhouse
Source: Public Records
Note: This property is not currently for sale or for rent on Ovlix.
We have found 6 Townhomes that closely match the specifications of the property located at Th 902 57 Macaulay Avenue with distances ranging from 2 to 10 kilometers away. The prices for these similar properties vary between 739,000 and 999,000.
Nearby Places
Name
Type
Address
Distance
Bishop Marrocco/Thomas Merton Catholic Secondary School
School
1515 Bloor St W
0.6 km
Hugh's Room
Night club
2261 Dundas St W
0.7 km
The Revue Cinema
Movie theater
400 Roncesvalles Ave
1.1 km
Dufferin Mall
Shopping mall
900 Dufferin St
1.5 km
Dufferin Grove Park
Park
875 Dufferin St
1.7 km
Western Technical-Commercial School
School
125 Evelyn Crescent
1.8 km
High Park
Park
1873 Bloor St W
1.8 km
St. Joseph's Health Centre, Toronto
Hospital
30 The Queensway
2.3 km
Oakwood Collegiate Institute
School
991 St Clair Ave W
2.4 km
Colborne Lodge
Museum
11 Colborne Lodge Dr
2.4 km
Sunnyside Pavilion Cafe
Restaurant
Toronto
2.6 km
Gladstone Hotel
Cafe
1214 Queen St W
2.9 km
Property Details
- Cooling: Central air conditioning
- Heating: Forced air, Natural gas
- Structure Type: Row / Townhouse
- Exterior Features: Brick
Interior Features
- Appliances: Washer, Refrigerator, Dishwasher, Stove, Dryer, Microwave
- Bedrooms Total: 3
Exterior & Lot Features
- Parking Total: 1
- Parking Features: Underground
Location & Community
- Common Interest: Condo/Strata
- Community Features: Pet Restrictions
Property Management & Association
- Association Fee: 385.39
- Association Name: Maple Ridge Community Management Ltd.
Tax & Legal Information
- Tax Annual Amount: 3271.4
Additional Features
- Photos Count: 16
Welcome To Wallace Walk Perched Just A Stone's Throw From Bloor Street * Designed For Function, Style & Comfort This 2-Storey Townhouse Boasts 1070 Sq.Ft. Of Interior + Patio * Spacious 2-Bedrooms + Den & 3-Baths * Bright South Exposure * Soaring 9"" Ceilings, Floor-To-Ceiling Windows, Generous Room Sizes & Ample Storage * An Entertainers Delight Principal Room W/Sleek Kitchen, Living Room W/Juliette Balcony, Flexible Style Dining Room & Open Concept Den * Primary Bedroom Retreat Is Fitted With 3Pc Ensuite, W/Walk-In Closet, Double Closet & Overlooks Patio * 2nd Bedroom Features Walk-Out To Patio * Main Level Powder Room * Lower Level Locker/Utility Room * Gas Hook Up On The Patio * One Underground Parking * Other = Patio *
Demographic Information
Neighbourhood Education
| Master's degree | 80 |
| Bachelor's degree | 180 |
| University / Above bachelor level | 20 |
| University / Below bachelor level | 10 |
| Certificate of Qualification | 10 |
| College | 115 |
| Degree in medicine | 10 |
| University degree at bachelor level or above | 295 |
Neighbourhood Marital Status Stat
| Married | 265 |
| Widowed | 15 |
| Divorced | 15 |
| Separated | 15 |
| Never married | 195 |
| Living common law | 155 |
| Married or living common law | 420 |
| Not married and not living common law | 245 |
Neighbourhood Construction Date
| 1961 to 1980 | 30 |
| 1981 to 1990 | 10 |
| 1960 or before | 135 |






