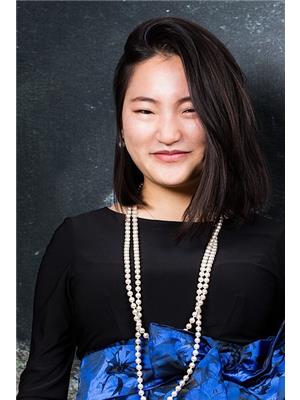82 1209 Queen Street E, Toronto South Riverdale
- Bedrooms: 3
- Bathrooms: 2
- Type: Townhouse
- Added: 85 days ago
- Updated: 49 days ago
- Last Checked: 1 days ago
Discover city living at its finest at 1209 Queen St East. This exquisite home blends historic charm with modern convenience. Freshly painted throughout the home, coupled with bright spaces on the main floor with delicate finishes of smooth ceilings, Illuminated by potlights throughout the main floor. This property is boasting new flooring on the stairs, and the spacious interiors welcome you into a gourmet kitchen with very large cabinets for storage. Retreat to the master suite or unwind in the tranquil backyard retreat. With over 1300 sqft,3 bedrooms, 2 full bathrooms, and stylish updates, this home offers the perfect balance of comfort and style. Don't miss out on this prime Leslieville opportunity! Nestled on four floors, this captivating residence offers a unique living experience where everyone can savor their own space amidst the bustle of city life. From the cozy nooks on the upper levels to the expansive living areas below, each floor exudes its own charm and character, providing the perfect balance of privacy and togetherness for modern living. Want more? Windows and the exterior sidings are scheduled to be updated! (id:1945)
powered by

Property DetailsKey information about 82 1209 Queen Street E
- Cooling: Window air conditioner
- Heating: Baseboard heaters, Electric
- Stories: 3
- Structure Type: Row / Townhouse
- Exterior Features: Wood, Brick
Interior FeaturesDiscover the interior design and amenities
- Flooring: Tile, Hardwood
- Bedrooms Total: 3
Exterior & Lot FeaturesLearn about the exterior and lot specifics of 82 1209 Queen Street E
- Parking Total: 1
- Parking Features: Underground
Location & CommunityUnderstand the neighborhood and community
- Directions: Queen/Leslie
- Common Interest: Condo/Strata
- Street Dir Suffix: East
- Community Features: Pet Restrictions
Property Management & AssociationFind out management and association details
- Association Fee: 809.91
- Association Name: City Sites Property Management Inc.
- Association Fee Includes: Water, Insurance
Tax & Legal InformationGet tax and legal details applicable to 82 1209 Queen Street E
- Tax Annual Amount: 2775
Room Dimensions
| Type | Level | Dimensions |
| Bedroom | Lower level | 4.3 x 3.87 |
| Living room | Main level | 7.22 x 3.87 |
| Dining room | Main level | 7.22 x 2.77 |
| Kitchen | Main level | 3.87 x 2.71 |
| Primary Bedroom | Third level | 3.9 x 3.08 |
| Storage | Third level | 3.9 x 2.5 |
| Bedroom | Upper Level | 3.9 x 2.5 |
| Bathroom | Lower level | 2.5 x 2.3 |
| Bathroom | Third level | 3.2 x 2.2 |

This listing content provided by REALTOR.ca
has
been licensed by REALTOR®
members of The Canadian Real Estate Association
members of The Canadian Real Estate Association
Nearby Listings Stat
Active listings
17
Min Price
$629,000
Max Price
$1,899,000
Avg Price
$927,565
Days on Market
38 days
Sold listings
2
Min Sold Price
$829,000
Max Sold Price
$1,098,000
Avg Sold Price
$963,500
Days until Sold
48 days













