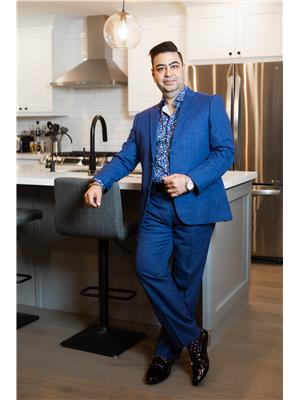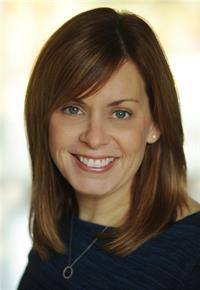43 Kenmore Avenue, Cambridge
- Bedrooms: 4
- Bathrooms: 2
- Living area: 1915 square feet
- Type: Residential
- Added: 2 days ago
- Updated: 1 days ago
- Last Checked: 17 hours ago
Beautifully maintained and updated, raised bungalow with attached single car garage, sitting on a 120' deep lot backing onto greenspace, in a mature West Galt family neighbourhood. This meticulous home offers an open concept main living space with pot lighting and hardwood flooring throughout the living, dining and kitchen areas. The bright and sunny renovated kitchen (2019-2020) boasts white cabinetry, plenty of counter space, quartz countertops, glass tile backsplash and large double window overlooking the raised deck and private backyard. There are two good-sized bedrooms on the main level, both with neutral carpet (2020). The primary bedroom with wall-to-wall closets and 2 windows overlooking the front yard, and the 2nd bedroom with closet and view of the greenspace behind. Finishing this level is the 4pc main bath. The finished walkout lower level offers in-law potential (requires kitchen) and boasts a large rec room with built-in shelving, newer carpet (2020) and pot lights. There are 2 additional, spacious bedrooms with egress windows, neutral carpet and closets, and they share a renovated 3pc bath (2020). A huge laundry room with vinyl flooring, built-in cabinetry with counter space for folding, stainless steel laundry sink and a door to a large storage room, complete this level. Mainly newer windows (2019 and 2024), except for 2 in the rec room. Furnace and central air (2013), water softener is owned, hot water heater is a rental. Walking distance to great schools, and miles of hiking and biking trails, and close to quaint shops, restaurants, Cambridge Farmers’ Market, Cambridge Public Library, the Hamilton Family Theatre and the new Gas Light District. Nothing to do but move in to this terrific family home! (id:1945)
powered by

Property Details
- Cooling: Central air conditioning
- Heating: Forced air, Natural gas
- Stories: 1
- Structure Type: House
- Exterior Features: Brick
- Foundation Details: Poured Concrete
- Architectural Style: Raised bungalow
Interior Features
- Basement: Finished, Full
- Appliances: Washer, Refrigerator, Water softener, Dishwasher, Stove, Dryer, Window Coverings, Microwave Built-in
- Living Area: 1915
- Bedrooms Total: 4
- Above Grade Finished Area: 966
- Below Grade Finished Area: 949
- Above Grade Finished Area Units: square feet
- Below Grade Finished Area Units: square feet
- Above Grade Finished Area Source: Other
- Below Grade Finished Area Source: Other
Exterior & Lot Features
- Lot Features: Backs on greenbelt, Paved driveway
- Water Source: Municipal water
- Parking Total: 5
- Parking Features: Attached Garage
Location & Community
- Directions: Just off Blair Rd. Around the bend and backing onto parkland.
- Common Interest: Freehold
- Subdivision Name: 14 - Westview
- Community Features: Quiet Area, School Bus, Community Centre
Utilities & Systems
- Sewer: Municipal sewage system
Tax & Legal Information
- Tax Annual Amount: 4411.74
- Zoning Description: R4
Room Dimensions
This listing content provided by REALTOR.ca has
been licensed by REALTOR®
members of The Canadian Real Estate Association
members of The Canadian Real Estate Association


















