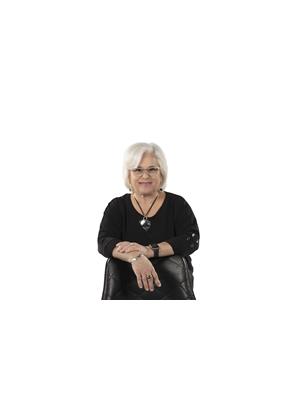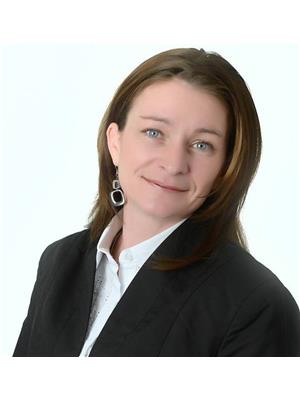3710 Paden Road, Ottawa
- Bedrooms: 6
- Bathrooms: 4
- Type: Residential
- Added: 12 days ago
- Updated: 2 hours ago
- Last Checked: 1 minutes ago
Flooring: Hardwood, Welcome to 3710 Paden Road, a well maintained and upgraded, 6bd + main floor office, 4 bth, spacious home with beautiful vaulted ceilings and numerous high-end features, nestled on a serene 2-acre lot. This home offers a perfect blend of luxury, comfort and style, making it an ideal choice for families, entertainers, or those simply seeking a peaceful retreat. Your main floor holds 2 spacious bdrms, one w/ luxury ensuite + a flex room for another bdrm or home office, cozy fireplace, main floor laundry and an open family, dining and kitchen layout. Head up stairs to two large bdrms, a full bth and a balcony style view to the family rm below. Downstairs holds 2 more spacious bdrms, full bth, gym or den, rec room for movie nights and tons of storage space. Outdoor living is the real gem here, the newly fenced yard, deck w/ custom gazebo, hot tub and 2 acres to call your own! The outdoor space is truly an oasis! This home has it all, look at the attachment for all updates and upgrades!, Flooring: Laminate (id:1945)
powered by

Property DetailsKey information about 3710 Paden Road
Interior FeaturesDiscover the interior design and amenities
Exterior & Lot FeaturesLearn about the exterior and lot specifics of 3710 Paden Road
Location & CommunityUnderstand the neighborhood and community
Utilities & SystemsReview utilities and system installations
Tax & Legal InformationGet tax and legal details applicable to 3710 Paden Road
Room Dimensions

This listing content provided by REALTOR.ca
has
been licensed by REALTOR®
members of The Canadian Real Estate Association
members of The Canadian Real Estate Association
Nearby Listings Stat
Active listings
1
Min Price
$949,500
Max Price
$949,500
Avg Price
$949,500
Days on Market
12 days
Sold listings
0
Min Sold Price
$0
Max Sold Price
$0
Avg Sold Price
$0
Days until Sold
days
Nearby Places
Additional Information about 3710 Paden Road














