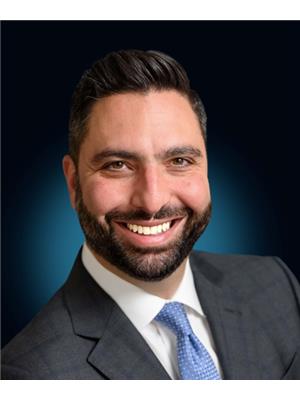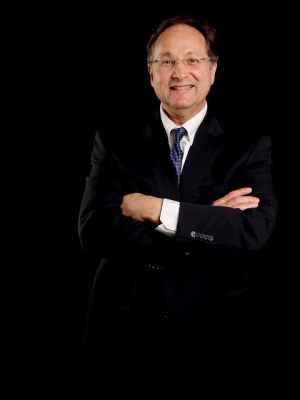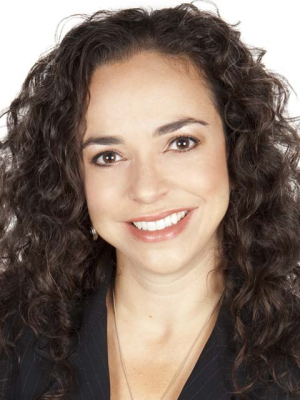351 Deloraine Avenue, Toronto
- Bedrooms: 4
- Bathrooms: 4
- Type: Residential
- Added: 3 days ago
- Updated: 2 days ago
- Last Checked: 21 hours ago
Unveil the allure of a splendid family haven nestled in the coveted Bedford Park, gracefully situated east of Avenue Rd. Impeccably maintained, this abode emanates a timeless charm with its tasteful features, incl. hardwood floors, 10 ft ceilings & 2 wood-burning fireplaces. Indulge your culinary senses in the thoughtfully renovated kitchen adorned with granite counters & s/s appliances. Set on a rare 25' x 150' lot, this property unveils a private and serene south garden. The main floor offers the perfect balance between form & function with a welcoming family room & generous principal rooms. Ascend to the upper level, where a spacious primary bedroom awaits, adorned with a majestic cathedral ceiling & private balcony. The luxurious 6-pc ensuite bath enhances the allure of this personal retreat. Illuminated by sun-kissed skylights, the home exudes a warm and inviting ambiance, while elegant crown mouldings add a touch of sophistication to every corner.
powered by

Property DetailsKey information about 351 Deloraine Avenue
- Cooling: Central air conditioning
- Heating: Forced air, Natural gas
- Stories: 2
- Structure Type: House
- Exterior Features: Brick
- Foundation Details: Block
- Type: Family Home
- Lot Size: 25' x 150'
- Location: Bedford Park, east of Avenue Rd
Interior FeaturesDiscover the interior design and amenities
- Basement: Finished, Walk out, N/A
- Flooring: Hardwood
- Appliances: Washer, Refrigerator, Dishwasher, Range, Dryer, Freezer, Window Coverings, Garage door opener remote(s)
- Bedrooms Total: 4
- Bathrooms Partial: 1
- Ceilings: 10 ft
- Fireplaces: 2 wood-burning
- Kitchen: Renovation: Thoughtfully renovated, Countertops: Granite, Appliances: Stainless steel
- Main Floor: Family Room: Welcoming, Principal Rooms: Generous
- Upper Level: Primary Bedroom: Size: Spacious, Ceiling: Cathedral, Balcony: Private, Ensuite Bath: Style: Luxurious, Features: 6-pc
- Lighting: Skylights
- Moulding: Crown mouldings
Exterior & Lot FeaturesLearn about the exterior and lot specifics of 351 Deloraine Avenue
- Water Source: Municipal water
- Parking Total: 3
- Parking Features: Garage
- Lot Size Dimensions: 25 x 150 FT
- Garden: Private and serene south garden
Location & CommunityUnderstand the neighborhood and community
- Directions: East Of Avenue Road
- Common Interest: Freehold
- Community Features: Community Centre
- Neighborhood: Coveted Bedford Park
Utilities & SystemsReview utilities and system installations
- Sewer: Sanitary sewer
Tax & Legal InformationGet tax and legal details applicable to 351 Deloraine Avenue
- Tax Annual Amount: 11044.06
Additional FeaturesExplore extra features and benefits
- Laundry: 2nd floor laundry room
- Basement: Status: Finished, Features: Bedroom: Extra bedroom, Recreation Room: Rec room, Walk-Out: Convenient walk-out
Room Dimensions

This listing content provided by REALTOR.ca
has
been licensed by REALTOR®
members of The Canadian Real Estate Association
members of The Canadian Real Estate Association
Nearby Listings Stat
Active listings
28
Min Price
$1,299,000
Max Price
$5,495,000
Avg Price
$2,605,025
Days on Market
86 days
Sold listings
9
Min Sold Price
$999,000
Max Sold Price
$4,395,000
Avg Sold Price
$2,534,556
Days until Sold
20 days
Nearby Places
Additional Information about 351 Deloraine Avenue




































