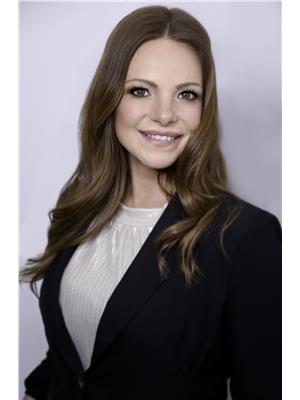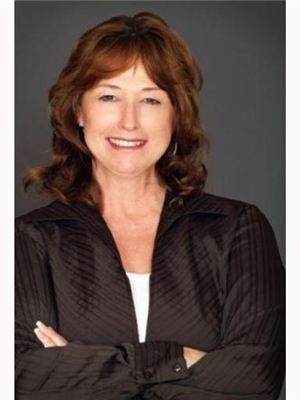53 Ferndale Drive S Unit 11, Barrie
- Bedrooms: 2
- Bathrooms: 1
- Living area: 809 square feet
- Type: Townhouse
- Added: 52 days ago
- Updated: 11 days ago
- Last Checked: 3 hours ago
Perfect for First Time Buyers, Retirees or Empty Nesters, Looking for the Maintenance Free Lifestyle! Welcome Home to 11-53 Ferndale Drive in Barrie's Manhattan Condo Community. This Stunning 809 sqft 2 Bedroom Main Floor Condo Features an Open Concept Floor Plan, Tasteful Upgraded Modern Finishes, SS APS, Tiled Backsplash & New Laminate Flooring & Canadian Made Carpet in the Bedrooms. Clean, Safe & Friendly Neighborhood, Secure Front Entry, Convenient Front Row Parking, & Walk Out to Your Private Backyard. The Centre of The Community Hosts a Children's Playground, Outdoor Gazebo, Park Benches & Plenty of Green Space. Enjoy the Beauty of Nature with the Bear Creek Eco Park or Hiking the Trails through the Ardagh Bluffs. Just A Short Drive to Barrie's Beautiful Beaches & Marina at Kempenfelt Bay, Downtown Shopping & Dining, Public Transit, Go Train & Commuter Routes. (id:1945)
powered by

Property DetailsKey information about 53 Ferndale Drive S Unit 11
- Cooling: Central air conditioning
- Heating: Forced air, Natural gas
- Year Built: 2013
- Structure Type: Row / Townhouse
- Exterior Features: Brick, Other
- Foundation Details: Poured Concrete
Interior FeaturesDiscover the interior design and amenities
- Basement: None
- Appliances: Washer, Refrigerator, Dishwasher, Stove, Dryer, Microwave, Window Coverings
- Living Area: 809
- Bedrooms Total: 2
- Above Grade Finished Area: 809
- Above Grade Finished Area Units: square feet
- Above Grade Finished Area Source: Owner
Exterior & Lot FeaturesLearn about the exterior and lot specifics of 53 Ferndale Drive S Unit 11
- Lot Features: Cul-de-sac, Balcony
- Water Source: Municipal water
- Parking Total: 1
Location & CommunityUnderstand the neighborhood and community
- Directions: DUNLOP ST W TO FERNDALE DR N
- Common Interest: Condo/Strata
- Street Dir Suffix: South
- Subdivision Name: BA07 - Ardagh
- Community Features: Quiet Area, School Bus
Property Management & AssociationFind out management and association details
- Association Fee: 404.05
- Association Fee Includes: Water
Utilities & SystemsReview utilities and system installations
- Sewer: Municipal sewage system
- Utilities: Natural Gas, Cable
Tax & Legal InformationGet tax and legal details applicable to 53 Ferndale Drive S Unit 11
- Tax Annual Amount: 2571.49
- Zoning Description: RES,
Room Dimensions

This listing content provided by REALTOR.ca
has
been licensed by REALTOR®
members of The Canadian Real Estate Association
members of The Canadian Real Estate Association
Nearby Listings Stat
Active listings
50
Min Price
$1
Max Price
$1,200,000
Avg Price
$453,942
Days on Market
64 days
Sold listings
16
Min Sold Price
$399,900
Max Sold Price
$789,000
Avg Sold Price
$535,131
Days until Sold
47 days
Nearby Places
Additional Information about 53 Ferndale Drive S Unit 11










































