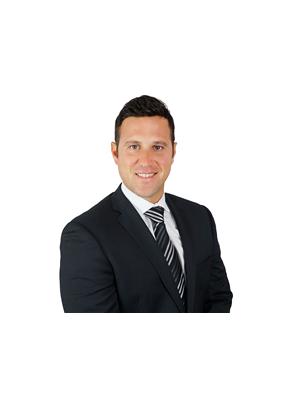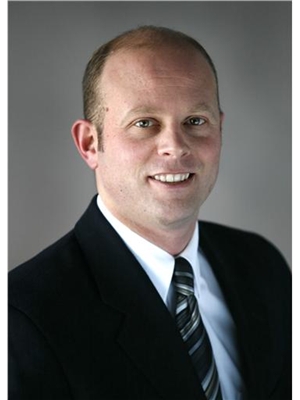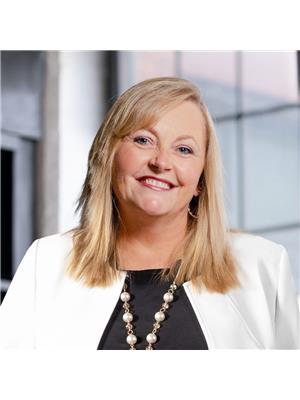6002 Rainham Road, Dunnville
- Bedrooms: 4
- Bathrooms: 2
- Living area: 1100 square feet
- Type: Residential
- Added: 1 day ago
- Updated: 1 days ago
- Last Checked: 5 hours ago
Stunning ! Absolute must see spacious and private bungalow home with quiet beautiful vistas from every view situated on 3.93 acres of great privacy and country breezes. This one floor home shows pride in ownership featuring hardwood and ceramic floors updated bathrooms, fully finished basement , cozy Recroom ,with gas fireplace, updated furnace and central air attached garage with plenty of parking just a few steps to your backyard you can enjoy your own oasis by swimming in your 16x32 inground pool or relax on your 14 x 32 deck. This property also offers a large 30 x 50 out building that is excellent for workshop and storage come view this property today! RSA (id:1945)
powered by

Property Details
- Heating: Forced air, Natural gas
- Stories: 1
- Structure Type: House
- Exterior Features: Brick
- Foundation Details: Poured Concrete
Interior Features
- Basement: Finished, Full
- Appliances: Central Vacuum
- Living Area: 1100
- Bedrooms Total: 4
- Above Grade Finished Area: 1100
- Above Grade Finished Area Units: square feet
- Above Grade Finished Area Source: Other
Exterior & Lot Features
- Lot Features: Crushed stone driveway, Country residential
- Water Source: Cistern
- Parking Total: 18
- Pool Features: Inground pool
- Parking Features: Attached Garage, Detached Garage
Location & Community
- Directions: WEST OF DUNNVILLE ON RAINHAM RD PAST S.CAYUGA SIDE ROAD. EAST OF HALDIMAND RD 50 (A.K.A. YAREMY RD)
- Common Interest: Freehold
- Subdivision Name: 622 - South Cayuga
Utilities & Systems
- Sewer: Septic System
Tax & Legal Information
- Tax Annual Amount: 4281.37
- Zoning Description: HA4
Room Dimensions
This listing content provided by REALTOR.ca has
been licensed by REALTOR®
members of The Canadian Real Estate Association
members of The Canadian Real Estate Association

















