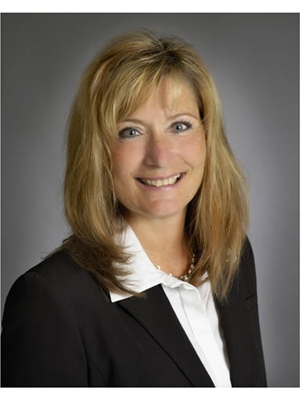571 17 Haldimand Road, Dunnville
- Bedrooms: 3
- Bathrooms: 3
- Living area: 1300 square feet
- Type: Residential
- Added: 1 day ago
- Updated: 1 days ago
- Last Checked: 3 hours ago
Stop dreaming start living! Custom bungalow on 1.56 acre waterfront access property on the banks of the Grand River. Stunning 1BR In-law suite with separate entry perfect for 2nd family or income potential. This home features 3BR’s, 3Baths, asphalt drive with 10 car parking & solar gates. Open concept main floor with dramatic great room combining LR/DR with vaulted ceiling, gas F/P & wall of French doors bringing gorgeous views of greenspace & the grand river in. Main floor kitchen suits entertaining with granite countertops, b/bar + access to your covered elevated deck. Primary BR has double closets, 3 piece ensuite & French doors access to the covered deck & hot tub area, spacious 2nd BR completes the private main floor + common area access for both levels to shared laundry/mud rm with 3 piece bath & access to upper deck, 2 car garage & bonus entry to lower level suite. Fully finished lower lvl boasts formal separate entrance, bright kitchen, large island with b/bar, open concept with spacious LR/DR, work space, foyer & king size BR with bright windows and full 4 piece bath + storage. Private access to the water's edge where seasonal camping, campfires, dock access for kayaking, fishing, watersports & sunsets await you. Conveniently located minutes to Dunnville amenities including shopping, parks, schools, restaurants, golfing & more. Easy access to Hamilton, Niagara, 403, QEW, & GTA. Rarely do properties with this lot size, location & overall potential come available. (id:1945)
powered by

Property Details
- Heating: Forced air, Natural gas
- Stories: 1
- Year Built: 2015
- Structure Type: House
- Exterior Features: Stone, Vinyl siding
- Foundation Details: Poured Concrete
- Architectural Style: Bungalow
Interior Features
- Basement: Finished, Full
- Appliances: Water purifier, Garage door opener
- Living Area: 1300
- Bedrooms Total: 3
- Above Grade Finished Area: 1300
- Above Grade Finished Area Units: square feet
- Above Grade Finished Area Source: Other
Exterior & Lot Features
- View: View
- Lot Features: Ravine, Conservation/green belt, Paved driveway, Carpet Free, Sump Pump, In-Law Suite
- Water Source: Cistern
- Parking Total: 12
- Parking Features: Attached Garage
- Waterfront Features: Waterfront
Location & Community
- Directions: South off of Highway 3 / located on grand river side of Haldimand Rd 17
- Common Interest: Freehold
- Subdivision Name: 602 - Dunn
- Community Features: Community Centre
Utilities & Systems
- Sewer: Septic System
Tax & Legal Information
- Tax Annual Amount: 5431
- Zoning Description: AW Agricultural Wetlands
Additional Features
- Security Features: Alarm system
Room Dimensions
This listing content provided by REALTOR.ca has
been licensed by REALTOR®
members of The Canadian Real Estate Association
members of The Canadian Real Estate Association















