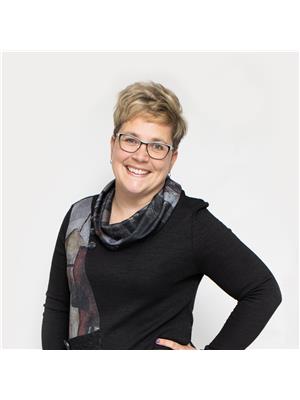311 Canaan Avenue, Kentville
- Bedrooms: 4
- Bathrooms: 2
- Type: Residential
- Added: 21 days ago
- Updated: 1 days ago
- Last Checked: 13 hours ago
Welcome to this spacious 4-bedroom, 2-bath home, offering complete main floor living on a generous lot just a short drive from Kentville?s amenities and with quick highway access. The main floor features a large living room, formal dining room, kitchen, bright sunroom, and a convenient laundry room. The primary suite is a highlight, boasting a generous bedroom and a 3-piece ensuite bath. Enjoy year-round comfort with an energy-efficient ductless heat pump for heating and cooling. The second level includes three additional bedrooms and a full bath. Plus, benefit from a single built-in garage and a shed for exterior storage. Experience a peaceful country feel while being close to town! (id:1945)
powered by

Property Details
- Cooling: Wall unit, Heat Pump
- Stories: 2
- Year Built: 1935
- Structure Type: House
- Exterior Features: Brick, Vinyl
- Foundation Details: Poured Concrete, Concrete Block
Interior Features
- Basement: Unfinished, Partial
- Flooring: Carpeted, Vinyl
- Appliances: Washer, Refrigerator, Stove, Dryer, Microwave
- Bedrooms Total: 4
- Above Grade Finished Area: 1579
- Above Grade Finished Area Units: square feet
Exterior & Lot Features
- Water Source: Municipal water
- Lot Size Units: acres
- Parking Features: Garage, Gravel
- Lot Size Dimensions: 0.5609
Location & Community
- Directions: Head south on Canaan Ave from Kentville, civic and sign on RHS
- Common Interest: Freehold
- Community Features: School Bus, Recreational Facilities
Utilities & Systems
- Sewer: Septic System
Tax & Legal Information
- Parcel Number: 55254858
Room Dimensions

This listing content provided by REALTOR.ca has
been licensed by REALTOR®
members of The Canadian Real Estate Association
members of The Canadian Real Estate Association
















