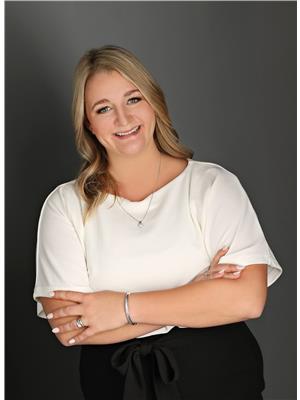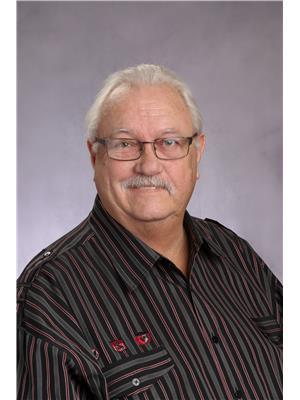13065 Riverside Drive, Morrisburg
- Bedrooms: 3
- Bathrooms: 2
- Type: Residential
- Added: 58 days ago
- Updated: 47 days ago
- Last Checked: 6 hours ago
This cosy 2+1 Bedroom 2 bath home has been freshly updated from top to bottom and is now in turn-key condition. The kitchen offers plenty of cabinets and counter space, patio doors onto the deck w/gazebo and access to the 3-season solarium, all appliances are included. new flooring, roof 2016, windows & front door 2015, fully finished lower level with gas fireplace, access to the attached garage, 3rd bedroom and a 3-pc bathroom, loft over garage for storage approx 20' x 22'. Never be without power with this propane gas generator. Beautiful 1.32 acres with trails and well-groomed. A double-paved driveway can accommodate 8 cars, your camper, trailer and toys. Close to Provincial Park, water dock in Morrisburg, trails by the St-Laurence River & beaches. (id:1945)
powered by

Property DetailsKey information about 13065 Riverside Drive
- Cooling: Heat Pump
- Heating: Heat Pump, Forced air, Propane
- Stories: 1
- Year Built: 1987
- Structure Type: House
- Exterior Features: Brick, Siding
- Foundation Details: Block
- Architectural Style: Raised ranch
Interior FeaturesDiscover the interior design and amenities
- Basement: Finished, Full
- Flooring: Laminate, Ceramic, Mixed Flooring
- Appliances: Refrigerator, Dishwasher, Stove, Dryer, Hood Fan, Blinds
- Bedrooms Total: 3
- Fireplaces Total: 1
- Bathrooms Partial: 1
Exterior & Lot FeaturesLearn about the exterior and lot specifics of 13065 Riverside Drive
- Lot Features: Acreage, Park setting, Private setting, Treed, Gazebo, Automatic Garage Door Opener
- Water Source: Drilled Well
- Lot Size Units: acres
- Parking Total: 8
- Parking Features: Attached Garage, Inside Entry, Surfaced
- Lot Size Dimensions: 1.32
Location & CommunityUnderstand the neighborhood and community
- Common Interest: Freehold
- Community Features: School Bus
Utilities & SystemsReview utilities and system installations
- Sewer: Septic System
Tax & Legal InformationGet tax and legal details applicable to 13065 Riverside Drive
- Tax Year: 2024
- Parcel Number: 661360078
- Tax Annual Amount: 2300
- Zoning Description: Res
Room Dimensions

This listing content provided by REALTOR.ca
has
been licensed by REALTOR®
members of The Canadian Real Estate Association
members of The Canadian Real Estate Association
Nearby Listings Stat
Active listings
1
Min Price
$649,900
Max Price
$649,900
Avg Price
$649,900
Days on Market
58 days
Sold listings
1
Min Sold Price
$599,900
Max Sold Price
$599,900
Avg Sold Price
$599,900
Days until Sold
93 days
Nearby Places
Additional Information about 13065 Riverside Drive




































