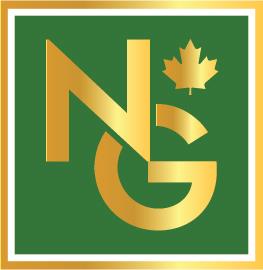31 Rushlands Crescent, Whitby Taunton North
- Bedrooms: 4
- Bathrooms: 4
- Type: Residential
- Added: 18 days ago
- Updated: 17 days ago
- Last Checked: 1 hours ago
Welcome to 31 Rushlands Crescent a beautifully upgraded home with all the modern touches youll love! Step inside to discover a spacious layout with hardwood floors throughout the main level, sleek stone countertops with an undermount sink, and recessed pot lights for a warm, inviting ambiance. The main floor also includes a powder room for added convenience. Upstairs, youll find three spacious bedrooms and two full bathrooms, creating an ideal layout for family living. The recently renovated fully finished basement serves as a complete in-law suite, featuring vinyl flooring throughout, a bedroom with, 3-piece bath with a glass-enclosed shower, a stone-topped vanity, and a secondary kitchen space ready for your choice of appliances. The backyard is perfect for entertaining or relaxation, with a deck that opens to a generously sized yard a private oasis just steps from your door. A two-car garage completes this stunning property, offering both practicality and style. Nestled in a thriving Whitby neighborhood, this home enjoys easy access to a variety of shops, restaurants, grocery and entertainment options, making it the perfect blend of luxury and convenience. Dont miss out on making this exceptional property your new home! (id:1945)
powered by

Property DetailsKey information about 31 Rushlands Crescent
- Cooling: Central air conditioning
- Heating: Forced air, Natural gas
- Stories: 2
- Structure Type: House
- Exterior Features: Wood, Brick
- Foundation Details: Concrete
Interior FeaturesDiscover the interior design and amenities
- Basement: Finished, N/A
- Appliances: Washer, Refrigerator, Central Vacuum, Dishwasher, Stove, Dryer, Window Coverings
- Bedrooms Total: 4
- Bathrooms Partial: 1
Exterior & Lot FeaturesLearn about the exterior and lot specifics of 31 Rushlands Crescent
- Lot Features: Lighting, In-Law Suite
- Water Source: Municipal water
- Parking Total: 6
- Parking Features: Attached Garage
- Building Features: Fireplace(s)
- Lot Size Dimensions: 37.4 x 88.58 FT
Location & CommunityUnderstand the neighborhood and community
- Directions: Anderson St & Taunton Rd
- Common Interest: Freehold
Utilities & SystemsReview utilities and system installations
- Sewer: Sanitary sewer
Tax & Legal InformationGet tax and legal details applicable to 31 Rushlands Crescent
- Tax Annual Amount: 6333

This listing content provided by REALTOR.ca
has
been licensed by REALTOR®
members of The Canadian Real Estate Association
members of The Canadian Real Estate Association
Nearby Listings Stat
Active listings
6
Min Price
$929,997
Max Price
$1,499,999
Avg Price
$1,146,149
Days on Market
35 days
Sold listings
0
Min Sold Price
$0
Max Sold Price
$0
Avg Sold Price
$0
Days until Sold
days















