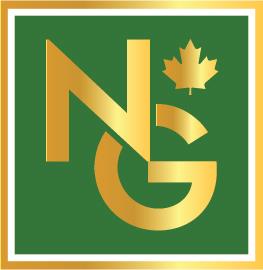1363 Park Rd S Road, Oshawa Lakeview
- Bedrooms: 3
- Bathrooms: 2
- Type: Residential
- Added: 14 days ago
- Updated: 8 hours ago
- Last Checked: 16 minutes ago
Welcome to 1363 Park Road South, Oshawa delightful detached 3-bedroom, 1.5-bathroom home that embodies comfort and style. Boasting a brand new roof, this charming residence offers a spacious layout perfect for families eager to create lasting memories and build generational wealth. Step outside to a large, inviting backyard, ideal for weekend barbecues and outdoor relaxation. Conveniently located just moments away from stunning lake parks, this home ensures easy access to public transit and major highways for effortless daily commutes. Enjoy the convenience of nearby schools, a recreation center, incredible parks, and picturesque nature trails, all just a stroll away. This home will not stay on the market for long and the location is unbeatable for the outdoor enthusiasts!
powered by

Property DetailsKey information about 1363 Park Rd S Road
- Cooling: Central air conditioning
- Heating: Forced air, Natural gas
- Stories: 1
- Structure Type: House
- Exterior Features: Brick
- Foundation Details: Block
- Architectural Style: Bungalow
Interior FeaturesDiscover the interior design and amenities
- Basement: Partially finished, Full
- Appliances: Washer, Refrigerator, Stove, Dryer
- Bedrooms Total: 3
- Bathrooms Partial: 1
Exterior & Lot FeaturesLearn about the exterior and lot specifics of 1363 Park Rd S Road
- Water Source: Municipal water
- Parking Total: 3
- Lot Size Dimensions: 55 x 122 FT
Location & CommunityUnderstand the neighborhood and community
- Directions: Park Rd. S Phillip Murray Av
- Common Interest: Freehold
Utilities & SystemsReview utilities and system installations
- Sewer: Sanitary sewer
Tax & Legal InformationGet tax and legal details applicable to 1363 Park Rd S Road
- Tax Annual Amount: 3965.93
- Zoning Description: R2
Room Dimensions
| Type | Level | Dimensions |
| Kitchen | Main level | 3.89 x 4.01 |
| Family room | Main level | 5.59 x 5.59 |
| Bedroom | Main level | 4.8 x 3.81 |
| Bedroom 2 | Main level | 3.76 x 2.44 |
| Bedroom 3 | Main level | 3.76 x 3.2 |
| Laundry room | Basement | 6.91 x 3.89 |
| Recreational, Games room | Basement | 4.72 x 9.63 |

This listing content provided by REALTOR.ca
has
been licensed by REALTOR®
members of The Canadian Real Estate Association
members of The Canadian Real Estate Association
Nearby Listings Stat
Active listings
17
Min Price
$475,000
Max Price
$899,000
Avg Price
$699,311
Days on Market
42 days
Sold listings
1
Min Sold Price
$950,000
Max Sold Price
$950,000
Avg Sold Price
$950,000
Days until Sold
33 days













