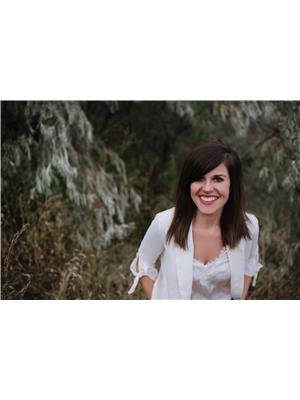1055 Aberdeen Drive Unit 50, Kamloops
- Bedrooms: 3
- Bathrooms: 4
- Living area: 2000 square feet
- Type: Residential
- Added: 35 days ago
- Updated: 4 hours ago
- Last Checked: 10 minutes ago
Want to live in a fully detached, mint condition home in desirable Aberdeen? This immaculate home is for you! Located in one of the best locations in Aberdeen Estates complex, this detached two story with a fully finished basement offers an abundance of space and privacy while boasting a double garage and full length driveway. On the main level you will find a bright kitchen space , a powder room, and an open living and dining space with loads of natural light and a cozy gas fireplace. Upstairs is host to a very large primary suite featuring a wi closet and 4pc ensuite. The second bedroom also boasts an addt'l 4pc ensuite and there is a bonus den to complete this upper floor. The fully finished basement offers a large rec room, a 3rd bedroom, 3pc bath and functional laundry space. Covered deck, freshly painted, central a/c and only steps from Pacific Way Elementary. Double garage and full length driveway, this home will not disappoint! (id:1945)
powered by

Property Details
- Roof: Asphalt shingle, Unknown
- Heating: Forced air, See remarks
- Year Built: 2007
- Structure Type: House
- Exterior Features: Composite Siding
- Architectural Style: Split level entry
Interior Features
- Basement: Full
- Flooring: Mixed Flooring
- Living Area: 2000
- Bedrooms Total: 3
- Fireplaces Total: 1
- Bathrooms Partial: 2
- Fireplace Features: Gas, Unknown
Exterior & Lot Features
- Water Source: Municipal water
- Lot Size Units: acres
- Parking Total: 2
- Parking Features: Attached Garage
- Lot Size Dimensions: 0
Location & Community
- Common Interest: Condo/Strata
- Community Features: Pets Allowed
Property Management & Association
- Association Fee: 434.8
- Association Fee Includes: Property Management, Ground Maintenance, Insurance
Utilities & Systems
- Sewer: Municipal sewage system
Tax & Legal Information
- Zoning: Unknown
- Parcel Number: 026-998-335
- Tax Annual Amount: 3713
Room Dimensions

This listing content provided by REALTOR.ca has
been licensed by REALTOR®
members of The Canadian Real Estate Association
members of The Canadian Real Estate Association















