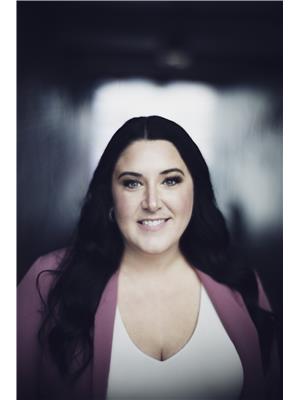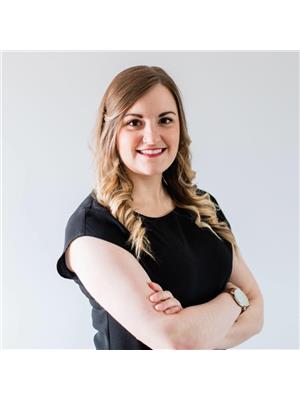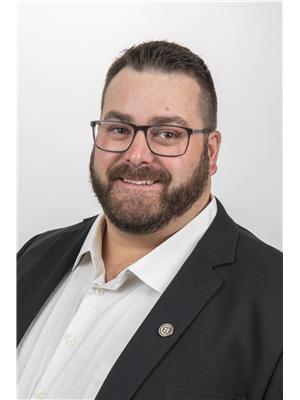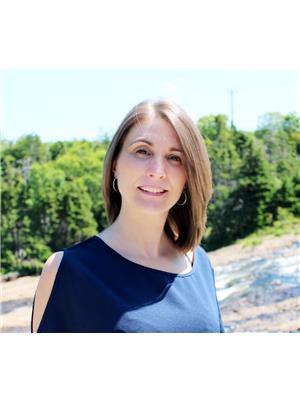2 Mountain View Drive, Holyrood
- Bedrooms: 5
- Bathrooms: 3
- Living area: 4273 square feet
- Type: Residential
- Added: 86 days ago
- Updated: 84 days ago
- Last Checked: 23 hours ago
Absolutely Stunning Executive Style Custom Built Bungalow with ABOVE GROUND IN LAW APT. This 5 bedroom spacious home offers 4272 square feet of living space with extra-large bedrooms and a 1/4 acre + oversized lot with drive in access for an RV. This home is the wow factor and has endless design features such as, 9ft high ceilings on the main floor, 4 mini split systems newly installed, new windows and exterior doors, 2 propane fireplaces, massive master bed room with walk in closest and ensuite, huge pantry/laundry room, games room, huge kitchen, beautiful trim package, large bright windows, hot tub, beautiful soaker tub in ensuite, patio door off master bedroom, multi car parking. The above ground in law apt in the past has been used as an Air BNB. The best part of it all is the neighborhood. The community vibe is very strong here and the neighbors regularly have fish fry’s, backyard parties, Xmas parties and much more. Don’t miss your opportunity to join this beautiful, heartfelt community. (id:1945)
powered by

Property Details
- Cooling: Air exchanger
- Heating: Baseboard heaters, Electric, Propane
- Stories: 1
- Year Built: 2014
- Structure Type: House
- Exterior Features: Wood shingles, Vinyl siding
- Foundation Details: Concrete
- Architectural Style: Bungalow
Interior Features
- Flooring: Mixed Flooring
- Living Area: 4273
- Bedrooms Total: 5
- Fireplaces Total: 1
- Fireplace Features: Insert, Propane
Exterior & Lot Features
- Water Source: Municipal water
- Parking Features: Garage
- Lot Size Dimensions: 59x218x147x192
Location & Community
- Common Interest: Freehold
Utilities & Systems
- Sewer: Municipal sewage system
Tax & Legal Information
- Tax Year: 2024
- Tax Annual Amount: 3780
- Zoning Description: Residental
Room Dimensions
This listing content provided by REALTOR.ca has
been licensed by REALTOR®
members of The Canadian Real Estate Association
members of The Canadian Real Estate Association
















