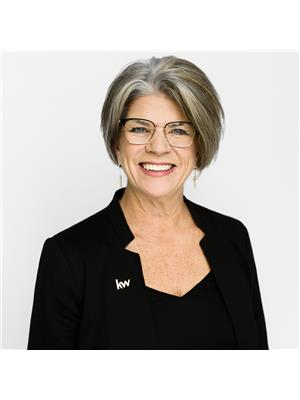10 Paula Crescent, Saint John
- Bedrooms: 5
- Bathrooms: 2
- Living area: 1350 sqft
- Type: Residential
Source: Public Records
Note: This property is not currently for sale or for rent on Ovlix.
We have found 6 Houses that closely match the specifications of the property located at 10 Paula Crescent with distances ranging from 2 to 10 kilometers away. The prices for these similar properties vary between 385,000 and 799,900.
Nearby Places
Name
Type
Address
Distance
Tim Hortons
Cafe
1100 Loch Lomond Rd
4.3 km
Saint John Airport
Airport
4180 Loch Lomon Road
5.0 km
Tim Hortons
Cafe
519 Westmorland Rd
5.3 km
Sobeys
Grocery or supermarket
519 Westmorland Dr
5.5 km
Boston Pizza
Restaurant
120 McAllister Dr
5.6 km
Best Western Plus Saint John Hotel & Suites
Lodging
55 Majors Brook Dr
5.7 km
East Side Mario's Restaurant
Restaurant
75 Consumers Dr
5.8 km
Montana's Cookhouse
Restaurant
51 Depot Crt
6.1 km
Rothesay Netherwood School
School
40 College Hill Rd
6.4 km
Mediterranean Restaurant
Restaurant
419 Rothesay Ave
6.8 km
Irving Oil Refinery
Establishment
St John
6.9 km
Shadow Lawn Inn
Food
3180 Rothesay Rd
7.1 km
Property Details
- Roof: Asphalt shingle, Unknown
- Cooling: Heat Pump
- Heating: Heat Pump, Baseboard heaters, Electric
- Year Built: 2022
- Structure Type: House
- Exterior Features: Vinyl
- Architectural Style: Split level entry
Interior Features
- Flooring: Laminate, Wood
- Living Area: 1350
- Bedrooms Total: 5
- Above Grade Finished Area: 2650
- Above Grade Finished Area Units: square feet
Exterior & Lot Features
- Lot Features: Level lot, Balcony/Deck/Patio
- Water Source: Drilled Well, Well
- Lot Size Units: acres
- Parking Features: Attached Garage, Garage
- Lot Size Dimensions: 1.224
Utilities & Systems
- Sewer: Septic System
Tax & Legal Information
- Parcel Number: 55226518
- Tax Annual Amount: 8100.76
Additional Features
- Photos Count: 36
Welcome to 10 Paula Crescent! This newly built split-entry home is beautiful and ready for home ownership. Built in 2022, this property boasts an exceptionally large lot, and a modern design that seamlessly marries style with functionality. With 5 bedrooms, 2 bathrooms, a spacious deck, and a welcoming, bright layout, this tastefully designed home presents an excellent opportunity for modern and cozy living. Upon entry, youll be greeted by a spacious foyer that that effortlessly links the living spaces and the attached garage. With 3 bedrooms up and 2 bedrooms down, there is ample space for family, guests, or the flexibility to establish a home office or hobby room. Each bedroom is bathed in natural light and equipped with ample closet space, ensuring a cozy and organized living experience. The bathrooms are both convenient and luxurious, while the modern finishes give you a relaxing spa-like place to unwind and recharge. The private yard and back deck offer a calm escape, and the location ensures convenient access to both city conveniences and natural beauty. Fully finished top to bottom, but this property could still easily be converted for in-family living and alternate financing is available too. Don't miss the chance to book your personal viewing today! (id:1945)
Demographic Information
Neighbourhood Education
| Master's degree | 25 |
| Bachelor's degree | 160 |
| University / Above bachelor level | 15 |
| University / Below bachelor level | 15 |
| Certificate of Qualification | 50 |
| College | 260 |
| University degree at bachelor level or above | 210 |
Neighbourhood Marital Status Stat
| Married | 755 |
| Widowed | 65 |
| Divorced | 40 |
| Separated | 30 |
| Never married | 285 |
| Living common law | 140 |
| Married or living common law | 895 |
| Not married and not living common law | 415 |
Neighbourhood Construction Date
| 1961 to 1980 | 240 |
| 1981 to 1990 | 50 |
| 1991 to 2000 | 40 |
| 2001 to 2005 | 25 |
| 2006 to 2010 | 110 |
| 1960 or before | 90 |











