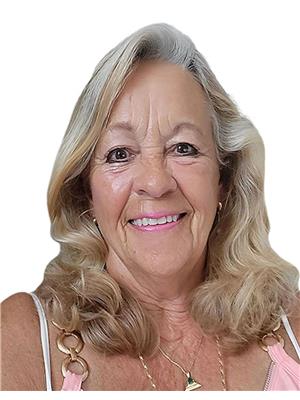340 Oxford Avenue, Crystal Beach
- Bedrooms: 3
- Bathrooms: 3
- Living area: 1830 square feet
- Type: Residential
- Added: 48 days ago
- Updated: 15 days ago
- Last Checked: 10 days ago
This custom built 1830 sq ft Mediterranean style home is located in the heart of Crystal Beach. Step into this spacious, light-filled home featuring an open-concept great room with a cozy gas fireplace, perfect for entertaining or relaxing with family. The kitchen boasts a beautiful tray ceiling, breakfast bar, granite countertops, ceramic flooring and top-of-the-line stainless steel appliances, with a must have pantry. For further convenience the main floor has a lovely powder room and convenient main floor laundry. Double doors from both the kitchen and living room lead to a fenced backyard with a large deck perfect for outdoor living. On the second floor you will discover the master suite; which is a true king size retreat. Enjoy a spa-like ensuite with a double walk-in shower, complete with a rain shower and 4 jets, his-and-her vanities, soaker tub, and a large walk-in closet. Two additional spacious bedrooms share a well-appointed 4-piece bathroom. The top of the landing boosts a sitting /library or second TV area. Lovely dark engineered hardwood in all three bedrooms. Attached gara with a triple driveway allows for lots of parking for cars, truck, boat or toys. Carefree metal roof. Located only a few minutes from the shores of our famous Bay Beach, trendy eatiers, boutique shops, historical downtown Ridgeway, friendship trail and the boat launch. Short drive to Niagara and Buffalo. Don't miss the opportunity to make this lovely home yours and experience the best of Crystal Beach living. Schedule your viewing today! (id:1945)
powered by

Property DetailsKey information about 340 Oxford Avenue
- Cooling: Central air conditioning
- Heating: Forced air
- Stories: 2
- Structure Type: House
- Exterior Features: Stucco
- Foundation Details: Poured Concrete
- Architectural Style: 2 Level
Interior FeaturesDiscover the interior design and amenities
- Basement: Unfinished, Full
- Appliances: Washer, Refrigerator, Hot Tub, Dishwasher, Stove, Dryer, Hood Fan, Window Coverings, Garage door opener
- Living Area: 1830
- Bedrooms Total: 3
- Above Grade Finished Area: 1830
- Above Grade Finished Area Units: square feet
- Above Grade Finished Area Source: Other
Exterior & Lot FeaturesLearn about the exterior and lot specifics of 340 Oxford Avenue
- Water Source: Municipal water
- Parking Total: 4
- Parking Features: Attached Garage
Location & CommunityUnderstand the neighborhood and community
- Directions: Ridgeway Rd to Erie. Right on Erie and right on Oxford.
- Common Interest: Freehold
- Subdivision Name: 337 - Crystal Beach
Utilities & SystemsReview utilities and system installations
- Sewer: Municipal sewage system
Tax & Legal InformationGet tax and legal details applicable to 340 Oxford Avenue
- Tax Annual Amount: 5394
- Zoning Description: R2B
Room Dimensions

This listing content provided by REALTOR.ca
has
been licensed by REALTOR®
members of The Canadian Real Estate Association
members of The Canadian Real Estate Association
Nearby Listings Stat
Active listings
2
Min Price
$659,000
Max Price
$890,000
Avg Price
$774,500
Days on Market
57 days
Sold listings
2
Min Sold Price
$450,000
Max Sold Price
$959,900
Avg Sold Price
$704,950
Days until Sold
132 days
Nearby Places
Additional Information about 340 Oxford Avenue




















































