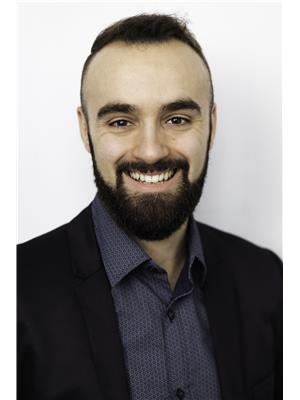2223 Baker Cl Sw, Edmonton
- Bedrooms: 3
- Bathrooms: 3
- Living area: 152.1 square meters
- Type: Residential
Source: Public Records
Note: This property is not currently for sale or for rent on Ovlix.
We have found 6 Houses that closely match the specifications of the property located at 2223 Baker Cl Sw with distances ranging from 2 to 10 kilometers away. The prices for these similar properties vary between 389,900 and 589,999.
Nearby Places
Name
Type
Address
Distance
Ellerslie Rugby Park
Park
11004 9 Ave SW
0.7 km
Sandman Signature Edmonton South Hotel
Lodging
10111 Ellerslie Rd SW
1.4 km
BEST WESTERN PLUS South Edmonton Inn & Suites
Lodging
1204 101 St SW
1.4 km
Hampton Inn by Hilton Edmonton/South, Alberta, Canada
Lodging
10020 12 Ave SW
1.6 km
Pho Hoa Noodle Soup
Restaurant
2963 Ellwood Dr SW
2.3 km
Minimango
Restaurant
1056 91 St SW
2.4 km
Original Joe's Restaurant & Bar
Restaurant
9246 Ellerslie Rd SW
2.4 km
Brewsters Brewing Company & Restaurant - Summerside
Bar
1140 91 St SW
2.5 km
Real Deal Meats
Food
2435 Ellwood Dr SW
2.8 km
Walmart Supercentre
Shoe store
1203 Parsons Rd NW
2.9 km
The Keg Steakhouse & Bar - South Edmonton Common
Restaurant
1631 102 St NW
2.9 km
Zaika Bistro
Restaurant
2303 Ellwood Dr SW
2.9 km
Property Details
- Heating: Forced air
- Stories: 2
- Year Built: 2002
- Structure Type: House
Interior Features
- Basement: Partially finished, Full
- Appliances: Washer, Refrigerator, Gas stove(s), Dishwasher, Dryer, Storage Shed
- Living Area: 152.1
- Bedrooms Total: 3
- Bathrooms Partial: 1
Exterior & Lot Features
- Lot Features: See remarks
- Lot Size Units: square meters
- Parking Features: Attached Garage
- Lot Size Dimensions: 904.28
Location & Community
- Common Interest: Freehold
Tax & Legal Information
- Parcel Number: 9989540
Who wants a private park! This custom built home sits on a whooping 9734 sqft pie-shape lot in a quiet cul-de-sac in the desirable neighborhood of Blackmud creek. The professional landscaping at back features a rocky waterfall with pond, a central fountain, a custom-built firepit, a shed and a oversize deck, cherished by many flowers around, all for you to enjoy in your long summer day. The main floor provides an open concept layout with bright living room.The gourmet kitchen has a gas stove and broad central island equipped with breakfast nook.Upper level finds a huge southfacing bonus room, a massive primary bedroom with luxury jacuzzi ensuite and walk-in closet, another southfacing second bdrm and a 4-pc bath. The basement has a third bdrm and ample storages. Heated and insulated garage. Central vacuum, newer water tank. Yard with development potential for a second suite. Minute walk to public park, green,school and shopping center. Close to all amenities, LRT and easy access to Henday. (id:1945)
Demographic Information
Neighbourhood Education
| Master's degree | 65 |
| Bachelor's degree | 155 |
| University / Above bachelor level | 15 |
| University / Below bachelor level | 35 |
| Certificate of Qualification | 55 |
| College | 125 |
| Degree in medicine | 10 |
| University degree at bachelor level or above | 270 |
Neighbourhood Marital Status Stat
| Married | 505 |
| Widowed | 35 |
| Divorced | 50 |
| Separated | 20 |
| Never married | 230 |
| Living common law | 70 |
| Married or living common law | 575 |
| Not married and not living common law | 335 |
Neighbourhood Construction Date
| 1991 to 2000 | 40 |
| 2001 to 2005 | 275 |
| 2006 to 2010 | 135 |










