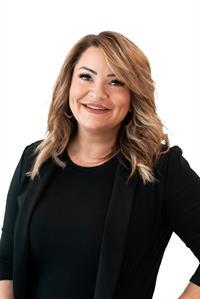3 91 Dahl Rd, Campbell River
- Bedrooms: 3
- Bathrooms: 2
- Living area: 1427.23 square feet
- Type: Residential
- Added: 5 days ago
- Updated: 18 hours ago
- Last Checked: 11 hours ago
Welcome to your new home! This beautiful brand-new rancher is a rare find, offering stunning ocean views on a low-maintenance bare land strata lot, surrounded by friendly neighbors. Just a short walk to the beach and conveniently located near a variety of amenities, this home has it all. Featuring 3 bedrooms, 2 bathrooms, a crawl space for extra storage, an electric furnace, heat pump, air exchanger, quartz countertops, oversized sliders and more. All appliances are included and it’s designed for easy living with minimal upkeep. Don’t miss out—contact your agent today to schedule a showing! (id:1945)
powered by

Property DetailsKey information about 3 91 Dahl Rd
- Cooling: Air Conditioned
- Heating: Heat Pump, Forced air, Electric
- Year Built: 2024
- Structure Type: House
Interior FeaturesDiscover the interior design and amenities
- Living Area: 1427.23
- Bedrooms Total: 3
- Above Grade Finished Area: 1427.23
- Above Grade Finished Area Units: square feet
Exterior & Lot FeaturesLearn about the exterior and lot specifics of 3 91 Dahl Rd
- Lot Size Units: square feet
- Parking Total: 3
- Lot Size Dimensions: 4792
Location & CommunityUnderstand the neighborhood and community
- Common Interest: Condo/Strata
- Community Features: Family Oriented, Pets Allowed With Restrictions
Business & Leasing InformationCheck business and leasing options available at 3 91 Dahl Rd
- Lease Amount Frequency: Monthly
Property Management & AssociationFind out management and association details
- Association Fee: 67
Tax & Legal InformationGet tax and legal details applicable to 3 91 Dahl Rd
- Zoning: Residential
- Parcel Number: 026-662-566
- Tax Annual Amount: 954
Room Dimensions
| Type | Level | Dimensions |
| Mud room | Main level | 4'8 x 4'8 |
| Living room | Main level | 13'1 |
| Laundry room | Main level | 4'9 x 8'5 |
| Kitchen | Main level | 8'8 x 10'9 |
| Bathroom | Main level | 5'4 x 8'6 |
| Dining room | Second level | 9'4 x 11'4 |
| Bedroom | Main level | 9'10 x 14'10 |
| Bedroom | Main level | 9'11 x 14'9 |
| Ensuite | Main level | 9'1 x 4'10 |
| Primary Bedroom | Main level | 16'7 x 11'11 |

This listing content provided by REALTOR.ca
has
been licensed by REALTOR®
members of The Canadian Real Estate Association
members of The Canadian Real Estate Association
Nearby Listings Stat
Active listings
20
Min Price
$385,800
Max Price
$1,049,900
Avg Price
$690,505
Days on Market
59 days
Sold listings
49
Min Sold Price
$439,900
Max Sold Price
$1,549,000
Avg Sold Price
$712,255
Days until Sold
146 days
















