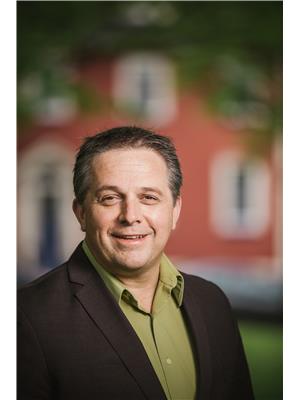86 Acharya Drive, Paradise
- Bedrooms: 5
- Bathrooms: 3
- Living area: 2476 square feet
- Type: Apartment
- Added: 3 days ago
- Updated: 2 days ago
- Last Checked: 11 hours ago
Welcome to this stunning, like-new 2-apartment bungalow on a greenbelt in the desirable Adams Pond Subdivision. As you step inside, you’ll be greeted by the spacious main floor, which boasts impressive 9-foot ceilings that create an open, airy atmosphere. The modern white kitchen cabinets offer a bright and inviting space, perfect for cooking and entertaining. This main unit includes three thoughtfully appointed bedrooms, with the primary bedroom serving as a true sanctuary. The primary suite features an ensuite bathroom with a beautifully tiled shower and a generous walk-in closet that provides ample storage. Additional highlights of the main unit include a versatile rec room that can easily serve as a fourth bedroom and a mini-split heat pump for efficient heating and cooling year-round. The lower apartment is equally impressive, offering two spacious bedrooms that provide comfort and privacy, making it perfect for guests or as a rental unit. Outside, the fully fenced backyard backing onto a greenbelt ensures a safe and private space for children and pets to play, while a convenient storage shed offers additional room for tools, gardening supplies, or outdoor equipment. This exceptional bungalow combines modern living with a peaceful setting, all while being conveniently located near local amenities. Don’t miss the chance to make this remarkable property your new home or investment. (id:1945)
powered by

Property Details
- Heating: Electric
- Year Built: 2020
- Structure Type: Two Apartment House
- Exterior Features: Vinyl siding
- Foundation Details: Poured Concrete
- Architectural Style: Bungalow
Interior Features
- Flooring: Laminate, Other, Ceramic Tile, Mixed Flooring
- Appliances: Washer, Refrigerator, Dishwasher, Stove, Dryer
- Living Area: 2476
- Bedrooms Total: 5
Exterior & Lot Features
- Water Source: Municipal water
- Lot Size Dimensions: 50 x 105 approx.
Location & Community
- Common Interest: Freehold
Utilities & Systems
- Sewer: Municipal sewage system
Tax & Legal Information
- Tax Annual Amount: 3754
- Zoning Description: RES
Room Dimensions

This listing content provided by REALTOR.ca has
been licensed by REALTOR®
members of The Canadian Real Estate Association
members of The Canadian Real Estate Association














