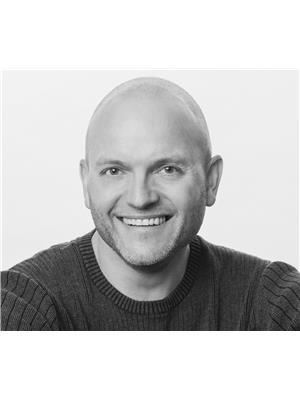2 Maurice Putt Crescent, St Johns
- Bedrooms: 5
- Bathrooms: 3
- Living area: 2310 square feet
- Type: Apartment
- Added: 21 hours ago
- Updated: 21 hours ago
- Last Checked: 13 hours ago
BACK TO MARKET and VACANT. 2 Apartment in Kenmount Terrace. Pre inspected and repairs done. 2 apartment only 6 years old. 3 beds up plus 2 full baths and 2 bed down plus 1 full bath. Corner lot with 2 separate driveways. Main has eat in kitchen with access to a patio deck. Primary bedroom has a good sized walk in closet and full bath ensuite. 2 regular sized bedrooms and another full bath. Laundry/ storage is downstairs. Apartment has a covered well entrance so no snow to shovel. Eat in kitchen plus 2 regular sized bedrooms and laundry. ALL VIEWINGS Tuesday, Nov. 19 till Nov 21 as per sellers direction. Presentation of offers 7:00 pm Nov. 21 leave open till 10:00 pm Nov 21. (id:1945)
powered by

Show
More Details and Features
Property DetailsKey information about 2 Maurice Putt Crescent
- Heating: Baseboard heaters, Electric
- Year Built: 2018
- Structure Type: Two Apartment House
- Exterior Features: Vinyl siding
Interior FeaturesDiscover the interior design and amenities
- Flooring: Laminate
- Living Area: 2310
- Bedrooms Total: 5
Exterior & Lot FeaturesLearn about the exterior and lot specifics of 2 Maurice Putt Crescent
- Water Source: Municipal water
- Lot Size Dimensions: 66 x 99
Location & CommunityUnderstand the neighborhood and community
- Common Interest: Freehold
Utilities & SystemsReview utilities and system installations
- Sewer: Municipal sewage system
Tax & Legal InformationGet tax and legal details applicable to 2 Maurice Putt Crescent
- Tax Year: 2024
- Tax Annual Amount: 3300
- Zoning Description: R1
Room Dimensions

This listing content provided by REALTOR.ca
has
been licensed by REALTOR®
members of The Canadian Real Estate Association
members of The Canadian Real Estate Association
Nearby Listings Stat
Active listings
13
Min Price
$309,000
Max Price
$684,865
Avg Price
$444,320
Days on Market
42 days
Sold listings
7
Min Sold Price
$349,900
Max Sold Price
$504,900
Avg Sold Price
$412,643
Days until Sold
41 days


























