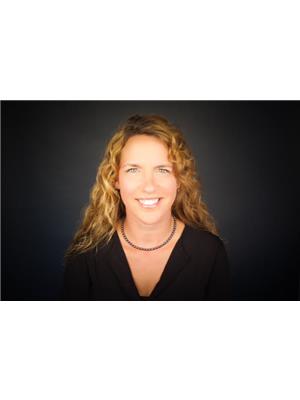2424 Falcon Avenue, Ottawa
- Bedrooms: 3
- Bathrooms: 1
- MLS®: 1403840
- Type: Residential
- Added: 43 days ago
- Updated: 10 days ago
- Last Checked: 4 hours ago
Beautiful and well-maintained semi-detached 3-bedroom home in the well-established neighbourhood of Heron Park. Close to all amenities, Shopping, Schools, Ottawa Public Library, Parks, Mooney’s Bay and so much more. This lovely home offers an open concept living/dining room, a bright kitchen on the main floor, a large primary bedroom, and 2 good size rooms on the second level. Family room and separate laundry/utility room in the lower level. This home boasts of a backyard oasis, with an above-ground pool to cool off in the heat of the summer, sit under the gazebo and enjoy the shade while overlooking the well-manicured garden. Don’t miss out and come view it today. (id:1945)
powered by

Property Details
- Cooling: Central air conditioning
- Heating: Forced air, Natural gas
- Stories: 2
- Year Built: 1956
- Structure Type: House
- Exterior Features: Brick
- Foundation Details: Block
Interior Features
- Basement: Finished, Full
- Flooring: Laminate, Linoleum
- Appliances: Washer, Refrigerator, Dishwasher, Stove, Dryer, Hood Fan
- Bedrooms Total: 3
Exterior & Lot Features
- Lot Features: Gazebo
- Water Source: Municipal water
- Parking Total: 3
- Pool Features: Above ground pool
- Parking Features: Open, Shared
- Lot Size Dimensions: 31.25 ft X 100 ft
Location & Community
- Common Interest: Freehold
Utilities & Systems
- Sewer: Municipal sewage system
Tax & Legal Information
- Tax Year: 2024
- Parcel Number: 040690517
- Tax Annual Amount: 3688
- Zoning Description: Residential
Room Dimensions

This listing content provided by REALTOR.ca has
been licensed by REALTOR®
members of The Canadian Real Estate Association
members of The Canadian Real Estate Association
Nearby Listings Stat
Active listings
19
Min Price
$275,000
Max Price
$875,000
Avg Price
$483,911
Days on Market
31 days
Sold listings
11
Min Sold Price
$270,000
Max Sold Price
$699,900
Avg Sold Price
$404,745
Days until Sold
51 days

















