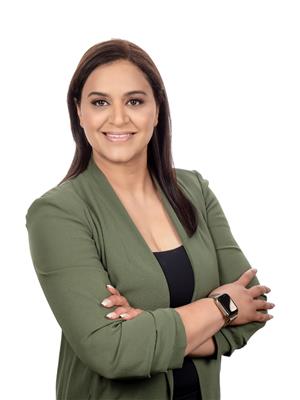3128 58 Avenue Ne, Rural Leduc County
- Bedrooms: 5
- Bathrooms: 5
- Living area: 285 square meters
- Type: Residential
Source: Public Records
Note: This property is not currently for sale or for rent on Ovlix.
We have found 6 Houses that closely match the specifications of the property located at 3128 58 Avenue Ne with distances ranging from 2 to 10 kilometers away. The prices for these similar properties vary between 499,900 and 849,000.
Nearby Places
Name
Type
Address
Distance
Boston Pizza
Restaurant
6210 50th St
3.9 km
École Secondaire Beaumont Composite High School
School
5417 43 Ave
3.9 km
Tim Hortons
Cafe
5900 50 St
4.0 km
Minimango
Restaurant
1056 91 St SW
6.3 km
BEST WESTERN PLUS South Edmonton Inn & Suites
Lodging
1204 101 St SW
6.4 km
Brewsters Brewing Company & Restaurant - Summerside
Bar
1140 91 St SW
6.4 km
Hampton Inn by Hilton Edmonton/South, Alberta, Canada
Lodging
10020 12 Ave SW
6.4 km
Sandman Signature Edmonton South Hotel
Lodging
10111 Ellerslie Rd SW
6.5 km
Original Joe's Restaurant & Bar
Restaurant
9246 Ellerslie Rd SW
6.6 km
Castrol Raceway
Establishment
Alberta 19
6.7 km
Pho Hoa Noodle Soup
Restaurant
2963 Ellwood Dr SW
7.0 km
Zaika Bistro
Restaurant
2303 Ellwood Dr SW
7.1 km
Property Details
- Heating: Forced air
- Stories: 2
- Year Built: 2015
- Structure Type: House
Interior Features
- Basement: Finished, Full
- Appliances: Washer, Refrigerator, Dishwasher, Dryer, Garage door opener
- Living Area: 285
- Bedrooms Total: 5
- Fireplaces Total: 1
- Bathrooms Partial: 1
- Fireplace Features: Gas, Unknown
Exterior & Lot Features
- Lot Features: Wet bar, Closet Organizers
- Lot Size Units: acres
- Parking Total: 7
- Parking Features: Attached Garage
- Building Features: Ceiling - 9ft
- Lot Size Dimensions: 0.13
Tax & Legal Information
- Parcel Number: ZZ999999999
Welcome to this 2 storey in ROYAL OAKS subdivision. An executive community bordering west Beaumont, close to Nisku, Leduc, the International Airport and 15 Minutes from south Edmonton Common. Over 4350 sqft of living area including the developed basement. Office/dinning room. Open concept great room (with gas fireplace) and a dream culinary kitchen with ample cabinetry, expansive island, high end stainless steel appliances and a walk through pantry. Access off dinette to covered deck in backyard with a firepit. Vaulted ceiling in bonus room above triple garage. 4 bedrooms upstairs, with 2 of the bedrooms sharing a Jack & Jill bath. Primary suite with spacious walk-in closet and barn door leading to a Spa-like ensuite. Upstairs laundry area. Developed basement: large exciting entertainment space with built-in wet bar, games, exercise areas, full bathroom and a 5th bedroom. Make this house your home! (id:1945)
Demographic Information
Neighbourhood Education
| Master's degree | 15 |
| Bachelor's degree | 65 |
| University / Above bachelor level | 10 |
| University / Below bachelor level | 20 |
| Certificate of Qualification | 55 |
| College | 85 |
| University degree at bachelor level or above | 90 |
Neighbourhood Marital Status Stat
| Married | 365 |
| Widowed | 15 |
| Divorced | 30 |
| Separated | 5 |
| Never married | 115 |
| Living common law | 25 |
| Married or living common law | 390 |
| Not married and not living common law | 165 |
Neighbourhood Construction Date
| 1961 to 1980 | 75 |
| 1981 to 1990 | 60 |
| 1991 to 2000 | 65 |
| 2006 to 2010 | 20 |
| 1960 or before | 10 |











