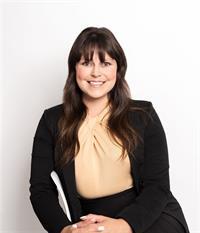76 Golden Street, Moncton
- Bedrooms: 3
- Bathrooms: 2
- Living area: 974 square feet
- Type: Residential
- Added: 15 days ago
- Updated: 9 days ago
- Last Checked: 4 hours ago
Welcome to this stunning corner lot townhouse situated in sought after Moncton's North end! Step inside to an open concept dinning and kitchen area with tiled HEATED FLOORING, providing warmth and comfort. The kitchen features a granite island and stainless steel appliances that are included in the purchase price. The living room boasts a cathedral ceiling, a mini-split for year-round comfort, and a beautiful tiled fireplace mantel that extends up to the ceiling! The main floor has two bedrooms and a 4 piece bathroom with a tiled tub surround. The lower level offers endless possibilities, whether you need a large family room or a spacious third bedroom. With two walk in closets, storage will not be an issue. A second 4 piece bathroom and a rough in for a second washer and dryer to add convenience, while two generous storage rooms provide ample space for all you needs. Taxes are based on being a second property, therefore doubled. All measurements are approximates and should be verified by the buyer. Picture is a sample picture however units looks the exact same outside with the exception of the flower bed arrangement in the front! Video of unit can be provided. (id:1945)
powered by

Property DetailsKey information about 76 Golden Street
Interior FeaturesDiscover the interior design and amenities
Exterior & Lot FeaturesLearn about the exterior and lot specifics of 76 Golden Street
Location & CommunityUnderstand the neighborhood and community
Business & Leasing InformationCheck business and leasing options available at 76 Golden Street
Utilities & SystemsReview utilities and system installations
Tax & Legal InformationGet tax and legal details applicable to 76 Golden Street
Additional FeaturesExplore extra features and benefits
Room Dimensions

This listing content provided by REALTOR.ca
has
been licensed by REALTOR®
members of The Canadian Real Estate Association
members of The Canadian Real Estate Association
Nearby Listings Stat
Active listings
32
Min Price
$289,000
Max Price
$549,999
Avg Price
$405,250
Days on Market
36 days
Sold listings
17
Min Sold Price
$289,000
Max Sold Price
$495,000
Avg Sold Price
$374,088
Days until Sold
42 days
Nearby Places
Additional Information about 76 Golden Street













