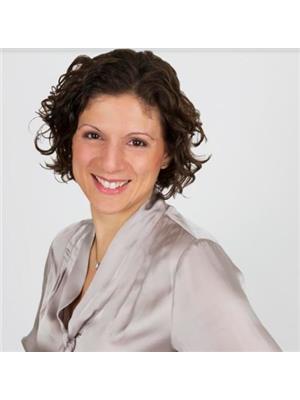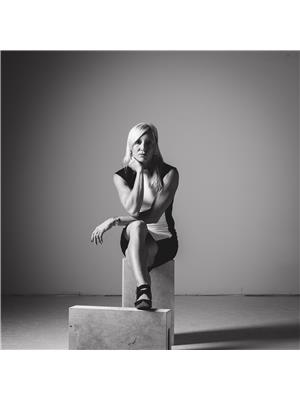28 Neptune Drive, St Catharines
- Bedrooms: 3
- Bathrooms: 3
- Living area: 1698 square feet
- Type: Residential
Source: Public Records
Note: This property is not currently for sale or for rent on Ovlix.
We have found 6 Houses that closely match the specifications of the property located at 28 Neptune Drive with distances ranging from 2 to 10 kilometers away. The prices for these similar properties vary between 874,900 and 1,495,000.
Nearby Listings Stat
Active listings
19
Min Price
$699,000
Max Price
$1,699,000
Avg Price
$871,808
Days on Market
46 days
Sold listings
14
Min Sold Price
$399,000
Max Sold Price
$1,399,000
Avg Sold Price
$786,112
Days until Sold
41 days
Recently Sold Properties
Nearby Places
Name
Type
Address
Distance
Holy Cross Catholic Secondary School
School
460 Linwell Rd
0.7 km
Kilt & Clover
Restaurant
17 Lock St
4.7 km
Gatorade Garden City Complex
Stadium
8 Gale Crescent
5.4 km
St Catharines
Locality
St Catharines
5.8 km
Montebello Park
Park
64 Ontario St
6.0 km
Ridley College
School
2 Ridley Road
6.9 km
Sir Winston Churchill Secondary School
School
101 Glen Morris Dr
7.2 km
The Pen Centre
Shopping mall
221 Glendale Ave
7.9 km
Brock University
University
500 Glenridge Avenue
10.0 km
Reif Estate Winery
Food
15608 Niagara River Pkwy
12.1 km
Willowbank
School
14487 Niagara Pkwy
12.8 km
Short Hills Provincial Park
Park
Thorold
13.1 km
Property Details
- Cooling: Central air conditioning
- Heating: Forced air, Natural gas
- Structure Type: House
- Exterior Features: Brick, Vinyl siding
- Foundation Details: Poured Concrete
Interior Features
- Basement: Finished, Full
- Appliances: Window Coverings
- Living Area: 1698
- Bedrooms Total: 3
- Fireplaces Total: 1
- Fireplace Features: Electric, Other - See remarks
- Above Grade Finished Area: 1220
- Below Grade Finished Area: 478
- Above Grade Finished Area Units: square feet
- Below Grade Finished Area Units: square feet
- Above Grade Finished Area Source: Assessor
- Below Grade Finished Area Source: Assessor
Exterior & Lot Features
- View: Direct Water View
- Lot Features: Cul-de-sac, Paved driveway, In-Law Suite
- Water Source: Municipal water
- Parking Total: 5
- Water Body Name: Welland Canal
- Parking Features: Attached Garage
- Waterfront Features: Waterfront
Location & Community
- Directions: Bunting south of Linwell to Mathies to Bunting
- Common Interest: Freehold
- Subdivision Name: 441 - Bunting/Linwell
- Community Features: Quiet Area, School Bus, Community Centre
Utilities & Systems
- Sewer: Municipal sewage system
Tax & Legal Information
- Tax Annual Amount: 4921
- Zoning Description: R1
IN-LAW SUITE ,Looking to Retire or downsize with out the condo fees? Rarely Offered and Fully Renovated with no expense spared, this mature tree lined neighbourhood with views of the canal this home will not disappoint. Sitting on a large 70 x 115 lot 28 Neptune Drive has 2 bedrooms up 1 with en-suite and another full bath. Extensively renovated in 2022, Walk Through the front door and you will find open concept living and enormous amounts of natural light seconds after walking in. Full dining room flowing to a Custom kitchen with plenty of cupboard space and top of the line Bosch appliances as well as built in coffee machine for any drink of choice while sitting on your back patios watching the boats go by. The generous addition added is the living room with cathedral ceiling,fireplace and 9 foot custom sliding door to accommodate the views. The Primary bedroom offers a 3 piece en-suite with built in custom closets and a walk in glass shower with custom herring bone tile. The 2nd bedroom is BIG with double closets. The main floor bath is tastefully updated with a tiled tub and shower and quartz tops. Follow the beautiful 3/4 inch Beckham Brothers hardwood down to the lower level where you will find the brightest open concept studio style 1 bedroom In law suite with custom cabinetry and brand new black chrome Samsung appliances. This suite offers a 4 piece full bath and separate entrance with its own patio. The final lower level is unfinished but provides a laundry facility and another roughed in the bathroom and possibility of a 4th bedroom. Lets talk about the back yard with 2 custom exposed aggregate patios and a 18x12 deck with room for a pool. Walk across the street to enjoy the biking and walking trail or simply relax and enjoy the views. Whether you are a retired couple or small family with an in-law or even a single person looking for some rental income this is the home for you. Pride of ownership is shown throughout this home. 10 Mins to NOTL (id:1945)
Demographic Information
Neighbourhood Education
| Master's degree | 10 |
| Bachelor's degree | 45 |
| Certificate of Qualification | 15 |
| College | 60 |
| University degree at bachelor level or above | 55 |
Neighbourhood Marital Status Stat
| Married | 245 |
| Widowed | 25 |
| Divorced | 20 |
| Separated | 5 |
| Never married | 75 |
| Living common law | 30 |
| Married or living common law | 275 |
| Not married and not living common law | 125 |
Neighbourhood Construction Date
| 1961 to 1980 | 150 |
| 1960 or before | 50 |









