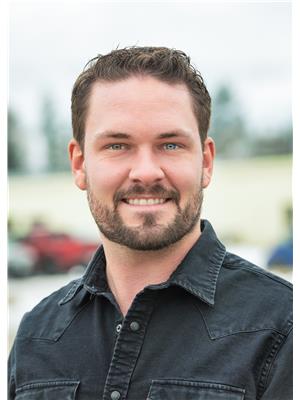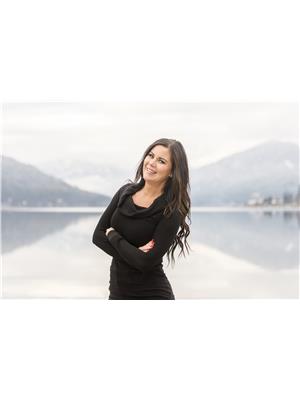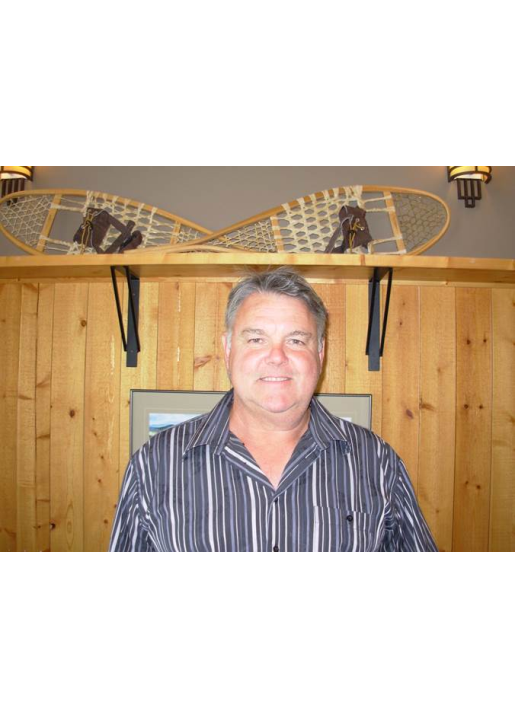10500 Highway 3, Grand Forks
- Bedrooms: 3
- Bathrooms: 2
- Living area: 1486 square feet
- Type: Residential
- Added: 32 days ago
- Updated: 31 days ago
- Last Checked: 13 hours ago
Escape to your own private oasis on 18 acres just 10 minutes from Grand Forks. This charming 3 bed 2 bath country home, built in 2006, features an open concept layout and real wood flooring. The main bathroom has been recently renovated, while the spacious master bedroom offers a walk-in closet, French doors to the covered deck, and unique ensuite amenities. A large detached workshop with a wood stove, and a separate guest cabin with its own facilities, provide endless possibilities. With a serene setting surrounded by trees and walking trails, this property is a must-see for those seeking tranquility and space. Contact your agent today to experience this hidden gem firsthand! (id:1945)
powered by

Property Details
- Roof: Asphalt shingle, Unknown
- Heating: Electric baseboard units, Stove, Electric, Wood
- Year Built: 2006
- Structure Type: House
- Exterior Features: Wood siding
- Foundation Details: Concrete
- Construction Materials: Wood frame
Interior Features
- Basement: Crawl space, Unknown, Unknown
- Flooring: Tile, Hardwood
- Appliances: Washer, Refrigerator, Dishwasher, Stove, Dryer, Window Coverings
- Living Area: 1486
- Bedrooms Total: 3
Exterior & Lot Features
- Water Source: Well
- Lot Size Units: square feet
- Lot Size Dimensions: 805860
Location & Community
- Common Interest: Freehold
Utilities & Systems
- Sewer: Septic tank
Tax & Legal Information
- Zoning: Rural residential
- Parcel Number: 025-838-849
Room Dimensions
This listing content provided by REALTOR.ca has
been licensed by REALTOR®
members of The Canadian Real Estate Association
members of The Canadian Real Estate Association















