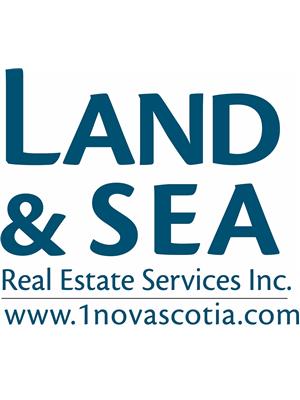849 East Green Harbour Road, East Green Harbour
- Bedrooms: 3
- Bathrooms: 3
- Living area: 2562 square feet
- Type: Residential
- Added: 105 days ago
- Updated: 18 days ago
- Last Checked: 9 hours ago
Discover the perfect blend of rustic charm and serene waterfront living with this exceptional barn-style home. Nestled on a picturesque harbor front, this one-of-a-kind property offers unparalleled views and a tranquil escape from the everyday hustle. The dwelling is a reconstructed barn with its 200 year old beams. This distinctive residence features 3 bedrooms and 2.5 bathrooms, thoughtfully designed to capture the essence of barn-style architecture while providing modern comforts. The open-concept layout is highlighted by soaring vaulted ceilings, exposed wooden beams, and an inviting open concept main floor that serves as the heart of the living space that seamlessly blends with the outdoors through expansive windows and sliding doors that lead to a large deck overlooking the harbor. The master suite, situated on the 3rd floor, is a private retreat with stunning water views, a cozy reading nook, and a quaint en-suite bathroom with a toilet and sink. The claw foot antique copper tub sits in the main space to capture the views. Found on the second floor are the additional bedrooms that offer comfort and charm, each with unique design elements that enhance the rustic feel of the home. The second floor also offers separate sitting areas with water views and a cozy area to watch tv. Both floors have balconies. Step outside to experience the true beauty of this property. The expansive deck provides a perfect vantage point to enjoy morning sunrises or evening sunsets over the harbor. Easy water access makes this property great for boating and other water activities. Located just a minute's drive from the seaside town of Lockeport with many white sand beaches, this home offers both seclusion and accessibility. Embrace a lifestyle of serenity and charm with this rare harbor front gem. Schedule a private viewing today and make this extraordinary rustic barn-style home your new sanctuary by the water! (id:1945)
powered by

Property DetailsKey information about 849 East Green Harbour Road
Interior FeaturesDiscover the interior design and amenities
Exterior & Lot FeaturesLearn about the exterior and lot specifics of 849 East Green Harbour Road
Location & CommunityUnderstand the neighborhood and community
Utilities & SystemsReview utilities and system installations
Tax & Legal InformationGet tax and legal details applicable to 849 East Green Harbour Road
Room Dimensions

This listing content provided by REALTOR.ca
has
been licensed by REALTOR®
members of The Canadian Real Estate Association
members of The Canadian Real Estate Association
Nearby Listings Stat
Active listings
2
Min Price
$599,000
Max Price
$2,200,000
Avg Price
$1,399,500
Days on Market
118 days
Sold listings
0
Min Sold Price
$0
Max Sold Price
$0
Avg Sold Price
$0
Days until Sold
days
Nearby Places
Additional Information about 849 East Green Harbour Road
















