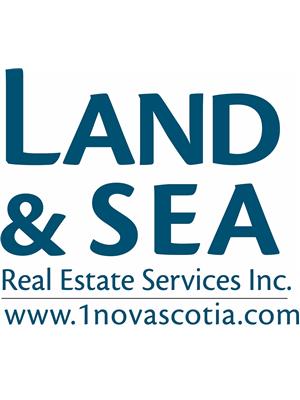570 Rockland Road, Rockland
- Bedrooms: 3
- Bathrooms: 2
- Living area: 1105 square feet
- Type: Residential
- Added: 284 days ago
- Updated: 18 days ago
- Last Checked: 12 hours ago
Approx. 11 acres of private ocean frontage with homestead plus additional 66 acres of woodland across the road. This is a wonderful home on approx. 11 acres has approx. approximately 560 ft on the ocean .The home has been well maintained with many upgrades completed such as reshingled roof, new windows with exception of one , wiring upgraded to breaker panel, all work completed in the past 5 years. Interior has most all original woodwork intact. Large living room with a nice sun room attached for the plant lover. Large formal dining room, unique kitchen with large pantry. Main floor bedroom and laundry. The property offers lots of privacy and lovely bold ocean frontage. The 20x20 garage is a perfect workshop. This property is a must see! Loads of privacy and land to roam on. (id:1945)
powered by

Property DetailsKey information about 570 Rockland Road
Interior FeaturesDiscover the interior design and amenities
Exterior & Lot FeaturesLearn about the exterior and lot specifics of 570 Rockland Road
Location & CommunityUnderstand the neighborhood and community
Utilities & SystemsReview utilities and system installations
Tax & Legal InformationGet tax and legal details applicable to 570 Rockland Road
Room Dimensions

This listing content provided by REALTOR.ca
has
been licensed by REALTOR®
members of The Canadian Real Estate Association
members of The Canadian Real Estate Association
Nearby Listings Stat
Active listings
1
Min Price
$398,000
Max Price
$398,000
Avg Price
$398,000
Days on Market
283 days
Sold listings
0
Min Sold Price
$0
Max Sold Price
$0
Avg Sold Price
$0
Days until Sold
days
Nearby Places
Additional Information about 570 Rockland Road














