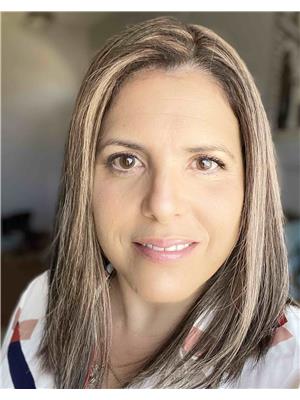69 Chambery Cr, St Albert
- Bedrooms: 3
- Bathrooms: 3
- Living area: 152.21 square meters
- Type: Duplex
Source: Public Records
Note: This property is not currently for sale or for rent on Ovlix.
We have found 6 Duplex that closely match the specifications of the property located at 69 Chambery Cr with distances ranging from 2 to 10 kilometers away. The prices for these similar properties vary between 360,000 and 555,500.
Recently Sold Properties
Nearby Places
Name
Type
Address
Distance
Bellerose Composite High School
School
St Albert
1.9 km
Boston Pizza
Restaurant
585 St Albert Rd #80
4.0 km
Sturgeon Community Hospital
Hospital
201 Boudreau Rd
4.1 km
Lois Hole Centennial Provincial Park
Park
Sturgeon County
6.0 km
Servus Credit Union Place
Establishment
400 Campbell Rd
7.3 km
Costco Wholesale
Pharmacy
12450 149 St NW
9.8 km
Best Western Plus Westwood Inn
Lodging
18035 Stony Plain Rd
11.6 km
Wingate by Wyndham Edmonton West
Restaurant
18220 100 Ave NW
11.8 km
TELUS World of Science Edmonton
Museum
11211 142 St NW
11.9 km
Executive Royal Inn West Edmonton
Lodging
10010 178 St
12.0 km
Boston Pizza
Bar
180 Mayfield Common NW
12.0 km
Edmonton/Villeneuve Airport
Airport
Calahoo
12.0 km
Property Details
- Heating: Forced air
- Stories: 2
- Year Built: 2024
- Structure Type: Duplex
Interior Features
- Basement: Unfinished, Full
- Appliances: See remarks, Garage door opener, Garage door opener remote(s)
- Living Area: 152.21
- Bedrooms Total: 3
- Bathrooms Partial: 1
Exterior & Lot Features
- Lot Features: See remarks
- Parking Features: Attached Garage
- Building Features: Ceiling - 9ft
Location & Community
- Common Interest: Freehold
Tax & Legal Information
- Parcel Number: 132160
Backs onto greenspace! Experience the best in the community of Cherot, connected to trails and nature. This stunning 3 bedroom, 2.5 bathroom duplex home offers 9' ceilings and an open concept main floor with half bath, designed for entertaining and comfort. The kitchen features upgraded cabinets, quartz countertops, pantry and convenient waterline to fridge. The upper floor features a flex area, convenient laundry room, full 4-piece bathroom and 3 large bedrooms. The master is a true oasis with walk-in closet and ensuite. Other highlights of this amazing home include a separate side entrance, FULL LANDSCAPING, a double attached garage, $3,000 appliance allowance, unfinished basement with painted floor, high efficiency furnace, and triple pane windows. Buy with confidence. Built by Rohit. QUICK POSSESSION! Photos may differ from actual property. (id:1945)
Demographic Information
Neighbourhood Education
| Bachelor's degree | 40 |
| Certificate of Qualification | 15 |
| College | 30 |
| University degree at bachelor level or above | 50 |
Neighbourhood Marital Status Stat
| Married | 85 |
| Divorced | 10 |
| Separated | 5 |
| Never married | 45 |
| Living common law | 25 |
| Married or living common law | 110 |
| Not married and not living common law | 65 |
Neighbourhood Construction Date
| 2001 to 2005 | 10 |









