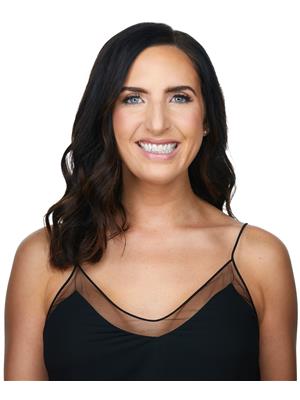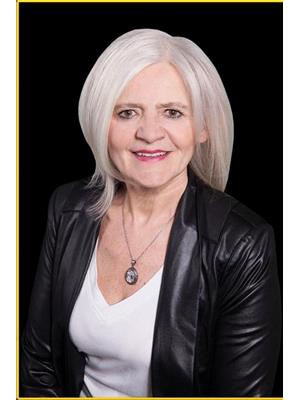12468 134 St Nw, Edmonton
- Bedrooms: 2
- Bathrooms: 1
- Living area: 87.82 square meters
- Type: Residential
- Added: 5 days ago
- Updated: 3 days ago
- Last Checked: 8 hours ago
Dovercourt, tucked in between commuter routes such as 142 Avenue, the Yellowhead & St. Albert Trail offers the perfect balance of residential living with effortless access to the rest of the city. This trendy niche has mature, tree-lined streets & an incredible sense of community. Surrounded by amenities local boutiques, restaurants, playgrounds & parks. You will immediately notice the pride of ownership of this adorable cottage-like-home. The interior improvements are clearly done with intention & purposeful in their design. Some features you will love; cozy living room, separate dining, bright kitchen, hot water on demand, vinyl flooring, beautifully designed primary & pleasantly renovated bathroom. This could be your own little piece of heaven. Entertain, garden or relax in your private, fenced & enormous backyard - with a large deck. Don't forget the single detached garage! Ride your bike, take a walk in the park, or sip coffee in a local coffee shop. Whatever you love to do you can do it here. (id:1945)
powered by

Property Details
- Heating: Forced air
- Stories: 1
- Year Built: 1955
- Structure Type: House
- Architectural Style: Bungalow
Interior Features
- Basement: Partially finished, Full
- Appliances: Washer, Refrigerator, Dishwasher, Stove, Dryer, Freezer, Garage door opener, Garage door opener remote(s)
- Living Area: 87.82
- Bedrooms Total: 2
Exterior & Lot Features
- Lot Features: Lane
- Lot Size Units: square meters
- Parking Features: Detached Garage
- Lot Size Dimensions: 610.89
Location & Community
- Common Interest: Freehold
Tax & Legal Information
- Parcel Number: 2938454
Room Dimensions

This listing content provided by REALTOR.ca has
been licensed by REALTOR®
members of The Canadian Real Estate Association
members of The Canadian Real Estate Association















