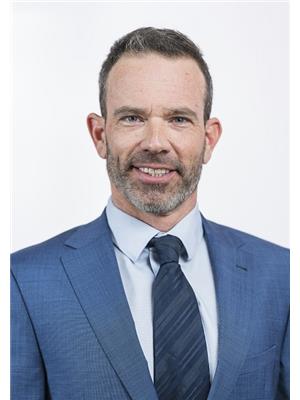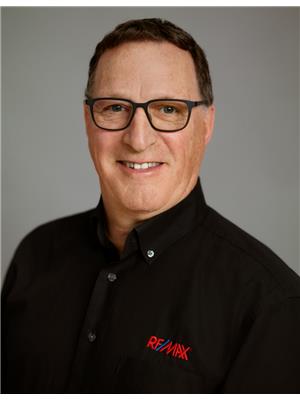72 A Mccauley Drive, Arnstein
- Bedrooms: 3
- Bathrooms: 3
- Living area: 3270 square feet
- Type: Residential
- Added: 88 days ago
- Updated: 87 days ago
- Last Checked: 10 hours ago
Embrace unparalleled lakeside living with this remarkable year-round home, crafted to seamlessly blend luxury and comfort. Completed in 2021, this stunning 3,520 sq ft residence captivates with its open-concept design and soaring cathedral ceilings that grace the kitchen, living room, and dining area. With 3 spacious bedrooms and 3 elegantly appointed bathrooms, the home provides a truly luxurious experience. The expansive primary suite features a sumptuous 5-piece bath, a generous walk-in closet, and direct access to a fully screened lakeside deck—your private sanctuary for enjoying serene, insect-free views. The residence is adorned with high-end finishes, including quartz countertops, built-in privacy blinds, and beautiful tongue-and-groove ceilings, complemented by exquisite accent walls. Practical elements such as a built-in ironing board highlight the home’s meticulous design. The walkout basement offers versatile living space with in-law accommodation potential, a separate entrance, and ample room for a second kitchen, alongside a large cold storage room. Additionally, the home includes an attached 28x28 heated & insulated garage for added convenience. Outside, full-length covered porches provide ideal settings for lakeside relaxation, enhanced by a 20KW standby generator for added comfort and peace of mind. The property also features a separate 24x20 garage/workshop, an 8x10 insulated & wired bunkie for additional guest lodging, and a charming 3-season guest cottage. With its rustic appeal, cathedral ceilings, & tasteful decor, the cottage offers 2 bedrooms, 1 bath, and a fully equipped kitchen—perfect for extended family visits or rental opportunities. Set on 2.16 acres with 211 feet of pristine waterfront on Seagull Lake, this property is a true paradise for anglers, renowned for its depth & exceptional fishing, including trophy walleye, pike, & bass. Don’t miss this extraordinary opportunity to own a premier lakeside retreat. Schedule your showing today! (id:1945)
powered by

Property DetailsKey information about 72 A Mccauley Drive
Interior FeaturesDiscover the interior design and amenities
Exterior & Lot FeaturesLearn about the exterior and lot specifics of 72 A Mccauley Drive
Location & CommunityUnderstand the neighborhood and community
Utilities & SystemsReview utilities and system installations
Tax & Legal InformationGet tax and legal details applicable to 72 A Mccauley Drive
Additional FeaturesExplore extra features and benefits
Room Dimensions

This listing content provided by REALTOR.ca
has
been licensed by REALTOR®
members of The Canadian Real Estate Association
members of The Canadian Real Estate Association
Nearby Listings Stat
Active listings
1
Min Price
$1,279,500
Max Price
$1,279,500
Avg Price
$1,279,500
Days on Market
87 days
Sold listings
0
Min Sold Price
$0
Max Sold Price
$0
Avg Sold Price
$0
Days until Sold
days
Nearby Places
Additional Information about 72 A Mccauley Drive











