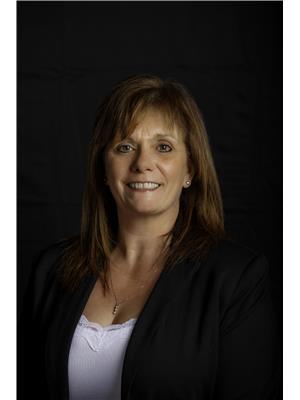20 3rd Street Nw, Chesley
- Bedrooms: 3
- Bathrooms: 2
- Living area: 1115 square feet
- Type: Residential
- Added: 19 days ago
- Updated: 19 days ago
- Last Checked: 21 hours ago
This charming, all-brick century home exudes timeless appeal with its beautiful exterior. The property features three bedrooms and two bathrooms, offering ample space for comfortable living. The house is heated by natural gas, ensuring efficient and cost-effective warmth throughout the year. Renovations were completed a few years ago, though the home could benefit from some freshening up to restore its full glory. Outside, the fenced yard with mature trees provides privacy and a safe space for outdoor activities. Located in a quiet neighborhood, this home offers a peaceful retreat while still being conveniently close to local amenities. Unfortunately there are no interior pictures available for public advertising. (id:1945)
powered by

Property Details
- Cooling: None
- Heating: Forced air, Natural gas
- Stories: 1.5
- Year Built: 1890
- Structure Type: House
- Exterior Features: Brick
- Foundation Details: Stone
Interior Features
- Basement: Unfinished, Partial
- Living Area: 1115
- Bedrooms Total: 3
- Above Grade Finished Area: 1115
- Above Grade Finished Area Units: square feet
- Above Grade Finished Area Source: Listing Brokerage
Exterior & Lot Features
- Lot Features: Crushed stone driveway
- Water Source: Municipal water
- Parking Total: 2
Location & Community
- Directions: From Cty Rd 30 (Main St) go North, cross the bridge then turn west onto 3rd Street NW to property on North side.
- Common Interest: Freehold
- Street Dir Suffix: Northwest
- Subdivision Name: Arran Elderslie
- Community Features: Quiet Area
Utilities & Systems
- Sewer: Municipal sewage system
Tax & Legal Information
- Tax Annual Amount: 3534
- Zoning Description: R1
Room Dimensions
This listing content provided by REALTOR.ca has
been licensed by REALTOR®
members of The Canadian Real Estate Association
members of The Canadian Real Estate Association















