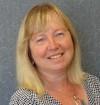213 3rd Avenue Sw, Chesley
- Bedrooms: 3
- Bathrooms: 2
- Living area: 1316 square feet
- Type: Residential
Source: Public Records
Note: This property is not currently for sale or for rent on Ovlix.
We have found 6 Houses that closely match the specifications of the property located at 213 3rd Avenue Sw with distances ranging from 2 to 7 kilometers away. The prices for these similar properties vary between 374,900 and 575,000.
Nearby Listings Stat
Active listings
8
Min Price
$374,900
Max Price
$619,900
Avg Price
$472,575
Days on Market
68 days
Sold listings
3
Min Sold Price
$329,900
Max Sold Price
$449,900
Avg Sold Price
$405,767
Days until Sold
107 days
Property Details
- Cooling: Central air conditioning
- Heating: Forced air, Natural gas
- Stories: 1.5
- Year Built: 1918
- Structure Type: House
- Exterior Features: Brick, Aluminum siding
- Foundation Details: Stone
Interior Features
- Basement: Unfinished, Partial
- Appliances: Refrigerator, Water softener, Gas stove(s), Dishwasher, Window Coverings
- Living Area: 1316
- Bedrooms Total: 3
- Bathrooms Partial: 1
- Above Grade Finished Area: 1316
- Above Grade Finished Area Units: square feet
- Above Grade Finished Area Source: Other
Exterior & Lot Features
- Water Source: Municipal water
- Parking Total: 2
- Parking Features: Carport
Location & Community
- Directions: From 1st Avenue South in Chesley, turn left onto 7th Street Southwest, then right onto 3rd Avenue Southwest; 213 will be on your right.
- Common Interest: Freehold
- Street Dir Suffix: Southwest
- Subdivision Name: Arran Elderslie
- Community Features: Community Centre
Utilities & Systems
- Sewer: Municipal sewage system
Tax & Legal Information
- Tax Annual Amount: 3288.98
- Zoning Description: R1
Welcome to 213 3rd Ave SW in Chesley, ON – a beautifully updated home that’s sure to impress! This charming property features a fully fenced-in backyard, perfect for outdoor activities, pets, and family gatherings. Inside, you'll find a sleek, modern kitchen complete with stylish cabinetry, updated appliances, and ample counter space, ideal for cooking and entertaining. The spacious living areas offer plenty of room to relax, while the cozy bedrooms provide a peaceful retreat. Conveniently located in a friendly neighborhood, this home is move-in ready and waiting for its new owners. Don’t miss out on this fantastic opportunity! (id:1945)









