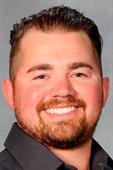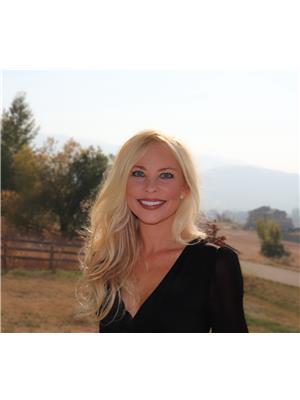11 Hadow Road, Enderby
- Bedrooms: 4
- Bathrooms: 3
- Living area: 3400 square feet
- Type: Residential
Source: Public Records
Note: This property is not currently for sale or for rent on Ovlix.
We have found 6 Houses that closely match the specifications of the property located at 11 Hadow Road with distances ranging from 2 to 10 kilometers away. The prices for these similar properties vary between 969,000 and 1,460,000.
Nearby Listings Stat
Active listings
0
Min Price
$0
Max Price
$0
Avg Price
$0
Days on Market
days
Sold listings
1
Min Sold Price
$1,495,000
Max Sold Price
$1,495,000
Avg Sold Price
$1,495,000
Days until Sold
67 days
Recently Sold Properties
Nearby Places
Name
Type
Address
Distance
Riverfront Pub
Night club
133 2nd Ave
3.1 km
Larch Hills Winery
Food
110 Timms Rd
4.0 km
Riverside RV Park and Campground
Rv park
112 Kildonan Ave
7.2 km
Kaze Japanese Restaurant
Restaurant
1004 Belvedere
7.6 km
Mel's Mainstreet Pizza & Pasta
Restaurant
605 Cliff Ave
7.7 km
Hungry Jacks
Restaurant
602A Cliff Ave
7.7 km
Salmon Arm Airport
Airport
Salmon Arm
9.1 km
Salmon Arm Camping Resort
Campground
381 Highway 97B NE
10.6 km
Hillcrest Elementary School
School
Salmon Arm
10.7 km
South Broadview Elementary
School
Salmon Arm
11.4 km
Tim Hortons
Cafe
2931 9 Ave NE
11.7 km
McDonald's
Restaurant
3010 11 Ave NE
11.8 km
Property Details
- Cooling: Central air conditioning
- Heating: Forced air, See remarks, Hot Water
- Stories: 2
- Year Built: 1996
- Structure Type: House
- Exterior Features: Vinyl siding
Interior Features
- Basement: Full
- Appliances: Refrigerator, Cooktop - Gas, Dishwasher, Oven - Built-In, Washer & Dryer
- Living Area: 3400
- Bedrooms Total: 4
- Fireplaces Total: 1
- Bathrooms Partial: 1
- Fireplace Features: Gas, Unknown
Exterior & Lot Features
- Water Source: Dug Well
- Lot Size Units: acres
- Parking Total: 4
- Parking Features: Attached Garage, Oversize, Heated Garage
- Lot Size Dimensions: 4.67
- Waterfront Features: Waterfront on creek
Location & Community
- Common Interest: Freehold
Utilities & Systems
- Sewer: Septic tank
Tax & Legal Information
- Zoning: Unknown
- Parcel Number: 003-259-871
- Tax Annual Amount: 3801
Additional Features
- Security Features: Security system, Controlled entry
A secluded oasis nestled on 4.67 acres of pristine land. This custom-built 3,400 sq. ft. home is a dream come true for those seeking privacy, amenities & natural beauty. Surrounded by lush landscaping, with mature gardens & creek running through the property, it offers a tranquil retreat just minutes from the highway for easy access. Enjoy a meticulously designed living space, featuring 4 bedrooms & 3 bathrooms. A spacious kitchen with expansive island & stainless steel appliances, cathedral ceilings and skylights create an open feel throughout. In-floor heating in the basement, plus furnace & A/C, with 2 cozy gas fireplaces ensure year-round comfort. Expansive decks & patios provide ample space for outdoor entertaining, while the firepit is perfect for evenings under the stars. Unwind in the sauna and outdoor shower or soak in the hot tub surrounded by nature’s beauty. A pond and flourishing gardens add to the property’s charm and offer endless possibilities for outdoor enjoyment. A 32’ x 32’ detached shop with office & additional covered equipment storage cater to all your hobbies & needs. Embrace a rural lifestyle with functional chicken coop and charming rustic cabin. This unique property combines the luxuries of modern living with the tranquility of nature & privacy. Whether you're looking to entertain, relax, create a small hobby farm, or simply enjoy the great outdoors, this home has it all. All located within minutes to Shuswap Lake, golf courses, or Shuswap River. (id:1945)
Demographic Information
Neighbourhood Education
| Master's degree | 10 |
| Bachelor's degree | 20 |
| University / Below bachelor level | 10 |
| Certificate of Qualification | 40 |
| College | 80 |
| University degree at bachelor level or above | 35 |
Neighbourhood Marital Status Stat
| Married | 230 |
| Widowed | 15 |
| Divorced | 20 |
| Separated | 10 |
| Never married | 75 |
| Living common law | 75 |
| Married or living common law | 305 |
| Not married and not living common law | 120 |
Neighbourhood Construction Date
| 1961 to 1980 | 55 |
| 1981 to 1990 | 35 |
| 1991 to 2000 | 65 |
| 2001 to 2005 | 15 |
| 2006 to 2010 | 20 |
| 1960 or before | 20 |










