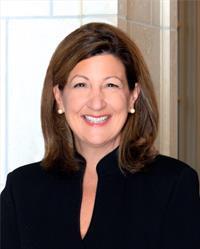1112 Fair Birch Drive, Mississauga Lorne Park
- Bedrooms: 5
- Bathrooms: 6
- Type: Residential
- Added: 16 days ago
- Updated: 1 days ago
- Last Checked: 7 hours ago
Welcome To 1112 Fair Birch Drive, An Architectural Marvel Nestled In The Heart Of Lorne Park. This Stunning Custom-Built, 2-Storey Home, Completed In 2024, Is Situated On A Corner Lot, Featuring 4+1 Bedrooms And 6 Bathrooms. Upon Arrival, You Are Greeted By A Manicured Front Yard That Leads To A Double Car Garage And Additional Parking W/ A 4 Car Driveway. Step Inside To Discover A Grand Foyer With Solid Wood Double Doors And A Magnificent 2-Storey Ceiling Adorned With A Skylight, Setting The Tone For The Opulent Experience That Awaits. The Main Level Features A Refined Dining Room And A Stylish Office, All Complemented By Elegant White Oak Herringbone Hardwood Flooring Throughout. The Heart Of This Home Is The Chef-Inspired Kitchen, Quartz Countertops, Oversized Island With Barstool Seating And Top-Of-The-Line Appliances. Upstairs, The Sun-Drenched Upper-Level Features Four Generously Sized Bedrooms, Each With Ensuite Or Shared Baths. The Primary Bedroom Retreat Features A Luxurious Spa-Like 5-Piece Ensuite And A Custom Walk-In Closet. The Lower Level Is Designed For Entertainment And Relaxation, Featuring A Spacious Rec Room With Walk-Up To The Backyard, Wet Bar, Home Theatre, And Gym, Ensuring Endless Enjoyment For Family And Friends. Step Into The Low-Maintenance Backyard Oasis, Where A Covered Patio With A Gas Fireplace Creates A Cozy Atmosphere For Gatherings. Built-In Speakers And LED Pot Lights Provide Ambiance To Enhance Your Outdoor Sanctuary. This Home Is Equipped With Motorized Roller Shades, Built-In Wi-Fi Extenders, Exterior Cameras, And A Centralized Steam Humidifier. With A Transferable Tarion Warranty And Meticulous Construction, This Residence Is A Haven Of Luxury, Ready To Welcome You And Your Family Into A Life Of Comfort And Style.
powered by

Property Details
- Cooling: Central air conditioning
- Heating: Forced air, Natural gas
- Stories: 2
- Structure Type: House
- Exterior Features: Stone
- Foundation Details: Poured Concrete
Interior Features
- Basement: Finished, Walk-up, N/A
- Flooring: Hardwood, Carpeted
- Appliances: Central Vacuum
- Bedrooms Total: 5
- Bathrooms Partial: 1
Exterior & Lot Features
- Water Source: Municipal water
- Parking Total: 6
- Parking Features: Garage
- Lot Size Dimensions: 70.11 x 125.92 FT ; Irregular
Location & Community
- Directions: Lorne Park Rd / Birchview Dr
- Common Interest: Freehold
Utilities & Systems
- Sewer: Sanitary sewer
Tax & Legal Information
- Tax Annual Amount: 21552.98
Room Dimensions

This listing content provided by REALTOR.ca has
been licensed by REALTOR®
members of The Canadian Real Estate Association
members of The Canadian Real Estate Association
















