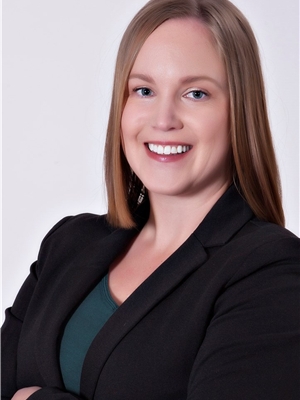166 Curry Street, Moncton
- Bedrooms: 2
- Bathrooms: 3
- Living area: 1300 square feet
- Type: Residential
- Added: 16 days ago
- Updated: 3 days ago
- Last Checked: 4 hours ago
Discover the perfect blend of style, comfort, and convenience at 166 Curry Street, located in the desirable Sunny Brae area of Moncton, NB. This beautifully renovated home sits on a large lot, featuring a spacious wrap-around deck thats perfect for outdoor entertaining or simply enjoying the serene surroundings. Enter through the side entrance to find a stunning kitchen with a central island, stainless steel appliances, and a convenient pantry. The beautifully redone hardwood floors extend throughout the main level, where youll also find a large primary bedroom with the ease of main floor laundry, a cozy living room, and a full bathroom with a stand-up shower and luxurious heated floors. Upstairs, an office nook offers a great space for working from home, while the additional bedroom comes with its own ensuite bathroom, providing privacy and comfort for family or guests. The fully finished basement offers endless possibilities, with a spacious living area that can serve as a games room, playroom, or additional living space, complete with its own full bathroom. Located just steps from Sunny Brae Middle School and the Université de Moncton, and close to a wide range of amenities, this home is perfectly positioned for easy access to everything you need. With numerous renovations and thoughtful updates throughout, including a detached garage for extra storage or workspace. Dont miss out on this incredible opportunitybook your showing today!. (id:1945)
powered by

Property Details
- Cooling: Heat Pump
- Heating: Heat Pump, Baseboard heaters, Electric
- Structure Type: House
- Exterior Features: Brick
Interior Features
- Basement: Partially finished, Full
- Living Area: 1300
- Bedrooms Total: 2
- Above Grade Finished Area: 1705
- Above Grade Finished Area Units: square feet
Exterior & Lot Features
- Lot Features: Balcony/Deck/Patio
- Water Source: Municipal water
- Lot Size Units: square meters
- Parking Features: Detached Garage, Garage
- Lot Size Dimensions: 929
Utilities & Systems
- Sewer: Municipal sewage system
Tax & Legal Information
- Parcel Number: 00770313
- Tax Annual Amount: 4090.93
Room Dimensions
This listing content provided by REALTOR.ca has
been licensed by REALTOR®
members of The Canadian Real Estate Association
members of The Canadian Real Estate Association


















