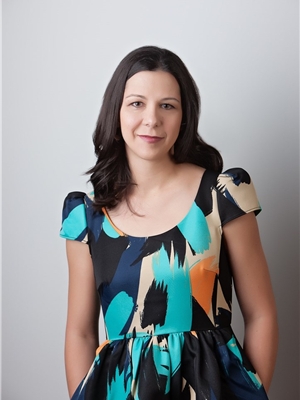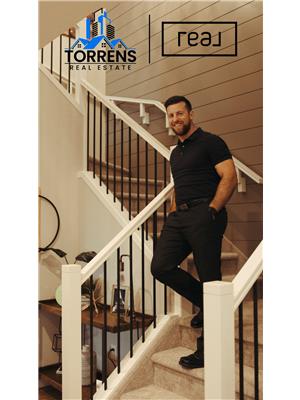13 Crest Court, Lacombe
- Bedrooms: 3
- Bathrooms: 3
- Living area: 2135 square feet
- Type: Residential
Source: Public Records
Note: This property is not currently for sale or for rent on Ovlix.
We have found 6 Houses that closely match the specifications of the property located at 13 Crest Court with distances ranging from 2 to 8 kilometers away. The prices for these similar properties vary between 329,911 and 729,900.
Nearby Listings Stat
Active listings
8
Min Price
$349,900
Max Price
$649,900
Avg Price
$547,050
Days on Market
41 days
Sold listings
6
Min Sold Price
$409,900
Max Sold Price
$699,000
Avg Sold Price
$534,785
Days until Sold
60 days
Property Details
- Cooling: None
- Heating: Forced air, Natural gas
- Stories: 2
- Structure Type: House
- Exterior Features: Concrete, Vinyl siding
- Foundation Details: Poured Concrete
- Construction Materials: Poured concrete, Wood frame
Interior Features
- Basement: Unfinished, Full
- Flooring: Carpeted, Vinyl Plank
- Appliances: Refrigerator, Dishwasher, Stove, Microwave, Garage door opener
- Living Area: 2135
- Bedrooms Total: 3
- Bathrooms Partial: 1
- Above Grade Finished Area: 2135
- Above Grade Finished Area Units: square feet
Exterior & Lot Features
- Lot Features: Closet Organizers, No Animal Home, No Smoking Home
- Lot Size Units: square feet
- Parking Total: 4
- Parking Features: Attached Garage, Concrete
- Lot Size Dimensions: 6065.73
Location & Community
- Common Interest: Freehold
- Subdivision Name: Trinity Crossing
Tax & Legal Information
- Tax Lot: 53
- Tax Block: 4
- Parcel Number: 0036300481
- Zoning Description: R1
Additional Features
- Photos Count: 26
Be the first owner of this brand new Laebon Home in desirable Trinity Crossing! Situated on a large lot in a quiet cul-de-sac, this home enjoys a South rear exposure and large yard for you to enjoy. This best selling floor plan offers 9' ceilings, pot lighting, large windows, and a spacious open living space that is perfect for entertaining. Luxury vinyl plank runs throughout the main floor for the best in low maintenance and durability. This spacious kitchen offers raised maple cabinetry, quartz counter tops, stainless steel appliances, island with eating bar and under mount granite sink, and a huge walk in pantry, while the adjacent eating area is large enough to accommodate the whole family. The living room and dining space enjoy views over the yard, and a sliding glass patio door provides access to the rear deck. The second floor offers a spacious and bright bonus room, two generously sized kids rooms that share a 4 pce bath, and a laundry room. The primary suite is large, and the ensuite is a great place to start and end your day, with dual sinks, a freestanding soaker tub, oversized shower, water closet, and spacious walk in closet. If you need more space, the builder can complete the basement development to their existing plan or your own custom ideas at an additional cost. Allowances can be added for blinds, landscaping, and a washer/dryer through the builders suppliers to make this a fully move in ready package. Front sod will be completed by the builder as weather permits. This home comes with a 1 year builder warranty and 10 year Alberta New Home Warranty. Immediate possession is available, and GST is already included in the purchase price. Taxes have yet to be assessed. If this home isn't quite what you're looking for, Laebon has available building lots for your custom dream home in Red Deer, Sylvan Lake, Rocky Mountain House, Penhold, Lacombe, and Ponoka! (id:1945)










