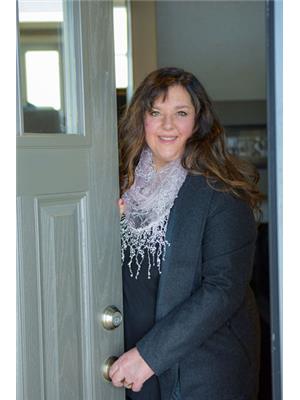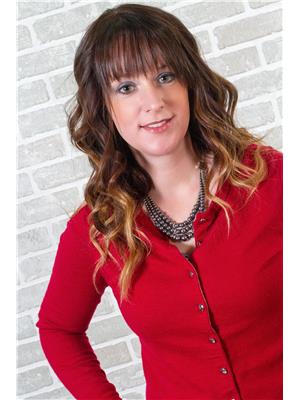9631 117 Avenue, Grande Prairie
- Bedrooms: 3
- Bathrooms: 3
- Living area: 1187 square feet
- Type: Residential
- Added: 18 days ago
- Updated: 15 days ago
- Last Checked: 17 hours ago
Welcome to this charming 4-level split located in Crystal Ridge. This home boasts three bedrooms on the upper level along with two and a half bathrooms. The spacious primary bedroom not only features an ensuite but also opens up to a private balcony. The other two bedrooms comfortably accommodate queen-sized beds, with additional space to spare. Completing this floor is a full bathroom.As you descend a few steps, you'll be greeted by a bright, open kitchen that includes an island and ample counter space. The beautifully updated chocolate-colored cupboards, along with a full fridge and freezer, combine convenience and functionality. Adjacent to the kitchen, there is a well-sized dining area and a living room adorned with a lovely bay window that floods the space with natural light.Moving down another few steps leads you to a wide-open third-level games area, complete with a large TV and lounging space that could easily be converted into an additional bedroom while still allowing plenty of room for relaxation. A few more steps down take you to the fully developed fourth level, which houses the utilities, laundry facilities, and storage rooms, or could serve as yet another games area with a full bathroom.This lovely home sits on a generous 6,000 square-foot lot with no rear neighbors, offering RV parking and a fenced backyard featuring a large apple tree. The pride of ownership among the neighbors is evident, with several homes undergoing facelifts. Reach out to your preferred Realtor ® to schedule a viewing of this wonderful home for yourself. (id:1945)
powered by

Property DetailsKey information about 9631 117 Avenue
- Cooling: None
- Heating: Natural gas
- Year Built: 1972
- Structure Type: House
- Exterior Features: Brick, Vinyl siding
- Foundation Details: Poured Concrete
- Architectural Style: 4 Level
- Type: 4-level split
- Bedrooms: 3
- Bathrooms: 2.5
- Primary Bedroom Features: Ensuite: true, Private Balcony: true
- Lot Size: 6,000 square feet
Interior FeaturesDiscover the interior design and amenities
- Basement: Finished, Full
- Flooring: Laminate
- Appliances: Refrigerator, Dishwasher, Stove, Freezer, Hood Fan, Washer & Dryer
- Living Area: 1187
- Bedrooms Total: 3
- Bathrooms Partial: 1
- Above Grade Finished Area: 1187
- Above Grade Finished Area Units: square feet
- Upper Level Bedrooms: Size: Queen-sized beds, Additional Space: true
- Bathrooms: Full Bathrooms: 1, Ensuite: 1, Half Bathroom: 1
- Kitchen: Style: Open, Island: true, Counter Space: Ample, Cupboards: Chocolate-colored, Appliances: Fridge: true, Freezer: true
- Dining Area: Well-sized
- Living Room: Features: Bay window, Natural Light: true
- Third Level: Games Area: true, TV: true, Lounging Space: true, Potential Additional Bedroom: true
- Fourth Level: Developed: true, Utilities: true, Laundry Facilities: true, Storage Rooms: true, Additional Games Area: true, Full Bathroom: true
Exterior & Lot FeaturesLearn about the exterior and lot specifics of 9631 117 Avenue
- Lot Features: Cul-de-sac, Back lane
- Lot Size Units: square feet
- Parking Total: 4
- Parking Features: Parking Pad
- Lot Size Dimensions: 5999.80
- No Rear Neighbors: true
- RV Parking: true
- Fenced Backyard: true
- Apple Tree: true
Location & CommunityUnderstand the neighborhood and community
- Common Interest: Freehold
- Subdivision Name: Crystal Ridge
- Neighborhood: Crystal Ridge
- Community Pride: true
- Home Improvements: Several homes undergoing facelifts
Tax & Legal InformationGet tax and legal details applicable to 9631 117 Avenue
- Tax Lot: 3
- Tax Year: 2024
- Tax Block: 10
- Parcel Number: 0018200279
- Tax Annual Amount: 3422.52
- Zoning Description: RG
Additional FeaturesExplore extra features and benefits
- Viewing: Schedule with preferred Realtor®
Room Dimensions

This listing content provided by REALTOR.ca
has
been licensed by REALTOR®
members of The Canadian Real Estate Association
members of The Canadian Real Estate Association
Nearby Listings Stat
Active listings
43
Min Price
$144,900
Max Price
$599,900
Avg Price
$441,860
Days on Market
46 days
Sold listings
24
Min Sold Price
$285,000
Max Sold Price
$619,900
Avg Sold Price
$418,196
Days until Sold
40 days
Nearby Places
Additional Information about 9631 117 Avenue







































