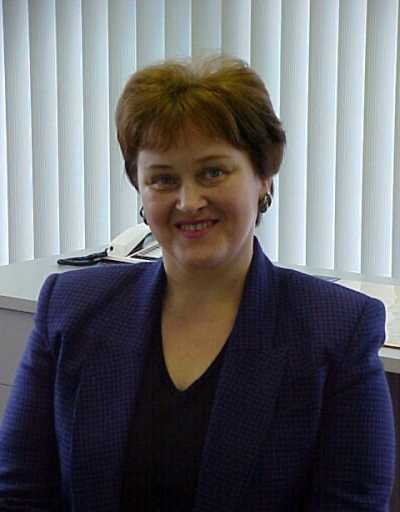20 Ellen Street E Unit 604, Kitchener
- Bedrooms: 1
- Bathrooms: 1
- Living area: 759.66 square feet
- Type: Apartment
- Added: 65 days ago
- Updated: 22 days ago
- Last Checked: 5 hours ago
Beautifully updated one-bedroom Condo located in downtown Kitchener! Welcome to 604 -20 Ellen Street, Kitchener, Ontario. With 751 square feet of living space, this one-bedroom unit is the perfect Condo for first-time buyers or investors. This updated unit features brand-new flooring, a refaced kitchen with all new appliances and hardware, a beautiful new quartz counter, all new light fixtures and a fully remodelled bathroom. You'll love all the natural light that fills the central area and the large bedroom with a walk-in closet. Condo fees are less than $500/month ($456.29), and in-suit laundry in a unit like this is hard to come by. The unit also has 1 exclusive underground parking spot, and the condo fees include water. Contact us today to book your private showing! (id:1945)
powered by

Property Details
- Cooling: Central air conditioning
- Heating: Forced air
- Stories: 1
- Structure Type: Apartment
- Exterior Features: Brick
Interior Features
- Basement: None
- Appliances: Washer, Refrigerator, Dishwasher, Stove, Dryer
- Living Area: 759.66
- Bedrooms Total: 1
- Above Grade Finished Area: 759.66
- Above Grade Finished Area Units: square feet
- Above Grade Finished Area Source: Listing Brokerage
Exterior & Lot Features
- Lot Features: No Pet Home
- Water Source: Municipal water
- Parking Total: 1
- Parking Features: Underground, Covered, Visitor Parking
- Building Features: Exercise Centre, Party Room
Location & Community
- Directions: Queen Street to Ellen Street
- Common Interest: Condo/Strata
- Street Dir Suffix: East
- Subdivision Name: 212 - Downtown Kitchener/East Ward
Property Management & Association
- Association Fee: 456.29
- Association Fee Includes: Landscaping, Property Management, Water, Insurance, Parking
Utilities & Systems
- Sewer: Municipal sewage system
Tax & Legal Information
- Tax Annual Amount: 2133.21
- Zoning Description: R
Room Dimensions
This listing content provided by REALTOR.ca has
been licensed by REALTOR®
members of The Canadian Real Estate Association
members of The Canadian Real Estate Association

















