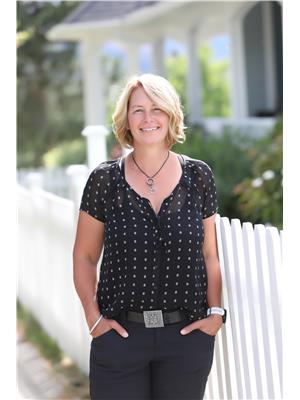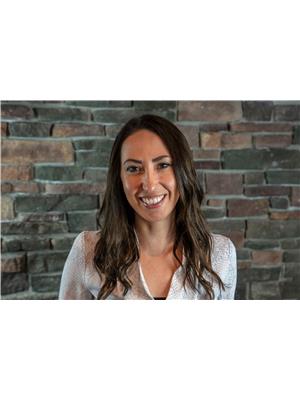2488 Stone Grove Crescent, West Kelowna
- Bedrooms: 5
- Bathrooms: 4
- Living area: 3980 square feet
- Type: Residential
- Added: 15 days ago
- Updated: 6 days ago
- Last Checked: 6 hours ago
2488 Stone Grove Crescent is a beautiful and spacious oasis in sought-after, family-oriented neighbourhood, Shannon Lake. Just in time for the summer, you can soak up the sunshine and swim laps while enjoying views of Shannon Lake in your resort-like backyard. On the main level, enjoy an open-concept living area connecting the kitchen, dining, and living room with a balcony overlooking the pool and scenic views. Beside the kitchen is a generous laundry room with plenty of storage and pantry. The bright and spacious office is found towards the front of the home, along with the powder room, and additional closet spaces. Tucked off of the main living is the bright and airy primary with connecting 5-piece ensuite including a standing shower and tub, and the walk-in closet. The upstairs level with 3 additional bedrooms ensures convenience and space with another 5-piece bath. The lower level of this home is an entertainer’s dream with a wet bar, rec room, theatre room and the final bedroom and bathroom. Just outside this living area is a patio, plenty of greenspace and a beautiful pool completed with areas to lounge. If you’re looking for more reason to spend time outside, enjoy walking and hiking trails nearby. The extra space alongside the home and 3-car garage provides ample space for RVs, toys, projects, and parking. 2488 Stone Grove Crescent is the perfect place for you to live your best Okanagan lifestyle. (id:1945)
powered by

Property DetailsKey information about 2488 Stone Grove Crescent
- Roof: Asphalt shingle, Unknown
- Cooling: Central air conditioning
- Heating: See remarks
- Stories: 3
- Year Built: 2008
- Structure Type: House
Interior FeaturesDiscover the interior design and amenities
- Basement: Full
- Flooring: Tile, Hardwood, Laminate, Carpeted
- Appliances: Washer, Refrigerator, Range - Electric, Dishwasher, Dryer, Microwave
- Living Area: 3980
- Bedrooms Total: 5
- Fireplaces Total: 1
- Bathrooms Partial: 2
- Fireplace Features: Gas, Unknown
Exterior & Lot FeaturesLearn about the exterior and lot specifics of 2488 Stone Grove Crescent
- View: City view, Lake view, Mountain view, Valley view, View (panoramic)
- Lot Features: Irregular lot size
- Water Source: Municipal water
- Lot Size Units: acres
- Parking Total: 6
- Pool Features: Pool, Inground pool, Outdoor pool
- Parking Features: See Remarks
- Lot Size Dimensions: 0.39
Location & CommunityUnderstand the neighborhood and community
- Common Interest: Freehold
Utilities & SystemsReview utilities and system installations
- Sewer: Municipal sewage system
Tax & Legal InformationGet tax and legal details applicable to 2488 Stone Grove Crescent
- Zoning: Unknown
- Parcel Number: 027-327-281
- Tax Annual Amount: 6450.08
Additional FeaturesExplore extra features and benefits
- Security Features: Security system, Smoke Detector Only
Room Dimensions

This listing content provided by REALTOR.ca
has
been licensed by REALTOR®
members of The Canadian Real Estate Association
members of The Canadian Real Estate Association
Nearby Listings Stat
Active listings
12
Min Price
$799,900
Max Price
$2,295,000
Avg Price
$1,336,642
Days on Market
80 days
Sold listings
8
Min Sold Price
$675,000
Max Sold Price
$2,675,000
Avg Sold Price
$1,256,250
Days until Sold
92 days
Nearby Places
Additional Information about 2488 Stone Grove Crescent












































































