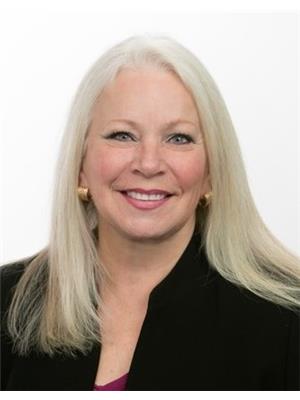2613 Copper Ridge Drive, West Kelowna
- Bedrooms: 4
- Bathrooms: 4
- Living area: 2904 square feet
- Type: Residential
- Added: 11 days ago
- Updated: 5 days ago
- Last Checked: 20 hours ago
Don't miss the chance to own this wonderful family home in a private, family-friendly neighbourhood with stunning lake views and lush greenery! This warm and inviting residence is filled with natural light, thanks to large picture windows that beautifully frame the surrounding landscape. The main floor offers seamless one-floor living, with a formal living and dining area leading into a bright, eat-in kitchen with sleek quartz countertops, gas range and ample cabinetry. The adjacent dining nook boasts breathtaking lake views, while the sitting room opens onto a spacious deck, complete with a power awning, gas hookup, and panoramic views—perfect for morning coffee or entertaining. The main floor primary bedroom is positioned to capture lake views right from bed and features a full ensuite and walk-in closet. A second bedroom and full bathroom complete the main level. Upstairs, a versatile bonus room with a large window is currently being used as a bedroom but offers endless possibilities. Downstairs, you’ll find a cozy den ideal for a home office, a full bathroom, and a fully self-contained 1-bedroom in-law suite—perfect for accommodating guests or relatives. Outside, the private yard is a serene oasis with mature fruit and nut trees, along with lake, farm, vineyard, and mountain views. Centrally located with easy access to walking and biking trails, beaches, schools, and shopping, this home offers more than just a place to live—it’s a sanctuary to call your own. (id:1945)
powered by

Property Details
- Roof: Asphalt shingle, Unknown
- Cooling: Central air conditioning
- Heating: Forced air
- Stories: 2.5
- Year Built: 1997
- Structure Type: House
- Exterior Features: Stucco
- Architectural Style: Ranch
Interior Features
- Basement: Full
- Living Area: 2904
- Bedrooms Total: 4
- Fireplaces Total: 1
- Fireplace Features: Gas, Unknown
Exterior & Lot Features
- View: City view, Lake view, Mountain view, Valley view, View of water, View (panoramic), Unknown
- Lot Features: Private setting, Central island
- Water Source: Irrigation District
- Lot Size Units: acres
- Parking Total: 6
- Parking Features: Attached Garage
- Lot Size Dimensions: 0.17
Location & Community
- Common Interest: Freehold
- Community Features: Family Oriented
Utilities & Systems
- Sewer: Municipal sewage system
Tax & Legal Information
- Zoning: Unknown
- Parcel Number: 018-806-325
- Tax Annual Amount: 4086.78
Room Dimensions
This listing content provided by REALTOR.ca has
been licensed by REALTOR®
members of The Canadian Real Estate Association
members of The Canadian Real Estate Association

















