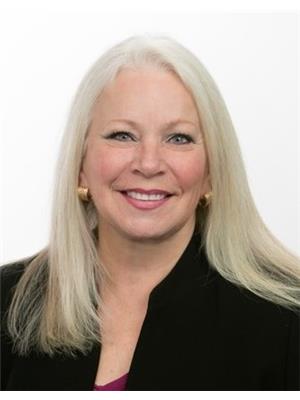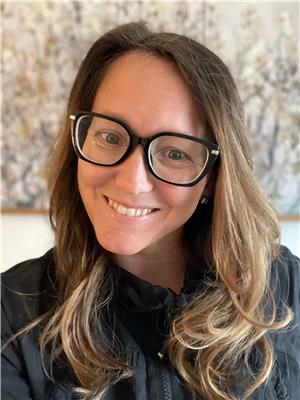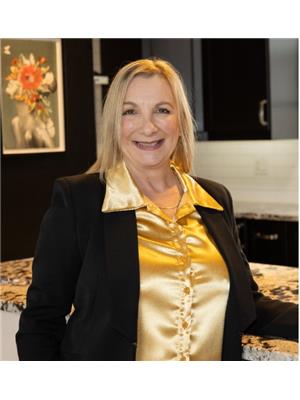4123 Ponderosa Drive, Peachland
- Bedrooms: 5
- Bathrooms: 4
- Living area: 2584 square feet
- Type: Residential
- Added: 81 days ago
- Updated: 55 days ago
- Last Checked: 15 hours ago
Beautiful property with Views, Views & more Views from inside or out. This 1/2 acre offers peace, privacy and an unparalleled panoramic lake view. 5 Bedrooms 4 Bathrooms. (Mstr Bdrm with ensuite on main floor plus upstairs Main Bedroom also has an ensuite.). Large rooms, High ceilings, A fully fenced yard. Fenced dog run. Tons of parking. Oversized double garage with a bonus room attached (perfect for a hobby room/workshop/man cave/games or music room etc.) Gas range/fireplace/BBQ Hookup. Stainless appliances inside and out. Granite counters. Out Door Kitchen. Gated Access to the Trepanier Creek trails. School and Shopping nearby. Simply Beautiful! (id:1945)
powered by

Show
More Details and Features
Property DetailsKey information about 4123 Ponderosa Drive
- Cooling: Central air conditioning
- Heating: Forced air, See remarks
- Stories: 2
- Year Built: 1995
- Structure Type: House
Interior FeaturesDiscover the interior design and amenities
- Flooring: Mixed Flooring
- Appliances: Refrigerator, Range - Gas, Dishwasher, Dryer, Microwave, Washer & Dryer
- Living Area: 2584
- Bedrooms Total: 5
- Bathrooms Partial: 2
Exterior & Lot FeaturesLearn about the exterior and lot specifics of 4123 Ponderosa Drive
- Water Source: Municipal water
- Lot Size Units: acres
- Parking Total: 2
- Parking Features: Attached Garage, See Remarks
- Lot Size Dimensions: 0.5
Location & CommunityUnderstand the neighborhood and community
- Common Interest: Freehold
Tax & Legal InformationGet tax and legal details applicable to 4123 Ponderosa Drive
- Zoning: Unknown
- Parcel Number: 005-428-793
- Tax Annual Amount: 4465.03
Additional FeaturesExplore extra features and benefits
- Security Features: Controlled entry, Smoke Detector Only
Room Dimensions

This listing content provided by REALTOR.ca
has
been licensed by REALTOR®
members of The Canadian Real Estate Association
members of The Canadian Real Estate Association
Nearby Listings Stat
Active listings
3
Min Price
$1,260,000
Max Price
$1,849,000
Avg Price
$1,534,667
Days on Market
110 days
Sold listings
3
Min Sold Price
$929,000
Max Sold Price
$1,220,000
Avg Sold Price
$1,106,000
Days until Sold
75 days
Additional Information about 4123 Ponderosa Drive









































