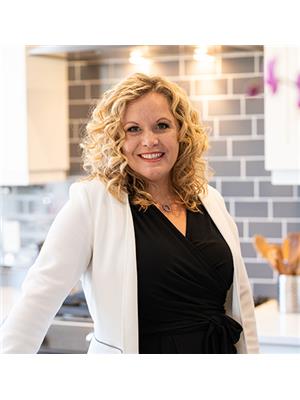302 Towhee Place, Ottawa
- Bedrooms: 4
- Bathrooms: 3
- Type: Residential
- Added: 59 days ago
- Updated: 27 days ago
- Last Checked: 1 hours ago
BEAUTIFUL EXECUTIVE Tamarack 4BED/3BATH/+DEN HOME located on a quiet street with TONS of UPGRADES! Minutes to REC Complex, top schools, parks & transits. METICULOUSLY maintained by its original owners: Gorgeous curb appeal display incl. WIDENED DRIVEWAY w/INTERLOCK FRONT & BACK. The GRAND double door entry leads to a welcoming foyer, the main lv features SPIRAL RAILINGS to an open to above design. Open concept formal living/dining space, w/a convenient main lv DEN. FANTASTIC Chef's kitchen w/quartz & WATERFALL, new s/s appliances & extra pantry, completed with a SUNNY eat-in area that overlooks the MANICURED YARD. SPACIOUS Great rm w/fireplace is the perfect spot to cozy up & RELAX. 9 FT CEILINGS & FINE craftsmanship thru-out. Up the HARDWOOD stairs, the expansive primary bdrm w/WIC, 5pc SPA-LIKE Ensuite boasts soaking tub & glass shower. 3 other bdrms, a full bath & large laundry rm completes this FL. Low maint. yard w/mature trees & perennials. FENCED, PRIVATE & READY TO ENTERTAIN! (id:1945)
powered by

Property Details
- Cooling: Central air conditioning
- Heating: Forced air, Natural gas
- Stories: 2
- Year Built: 2012
- Structure Type: House
- Exterior Features: Brick, Siding
- Foundation Details: Poured Concrete
Interior Features
- Basement: Unfinished, Full
- Flooring: Tile, Hardwood, Wall-to-wall carpet
- Appliances: Washer, Refrigerator, Dishwasher, Stove, Dryer, Hood Fan, Blinds
- Bedrooms Total: 4
- Fireplaces Total: 1
- Bathrooms Partial: 1
Exterior & Lot Features
- Lot Features: Automatic Garage Door Opener
- Water Source: Municipal water
- Parking Total: 4
- Parking Features: Attached Garage, Inside Entry
- Lot Size Dimensions: 37.99 ft X 98.43 ft
Location & Community
- Common Interest: Freehold
- Community Features: Family Oriented
Utilities & Systems
- Sewer: Municipal sewage system
Tax & Legal Information
- Tax Year: 2024
- Parcel Number: 045920404
- Tax Annual Amount: 6040
- Zoning Description: RES
Room Dimensions

This listing content provided by REALTOR.ca has
been licensed by REALTOR®
members of The Canadian Real Estate Association
members of The Canadian Real Estate Association

















