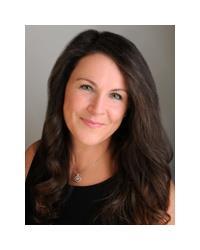55 Cockburn Street, Richmond
- Bedrooms: 4
- Bathrooms: 3
- Type: Residential
- Added: 5 days ago
- Updated: 4 days ago
- Last Checked: 9 hours ago
Richmond is a charming rural community that has been amalgamated with the City of Ottawa, located just south of Stittsville and a mere 10 minutes from Kanata. This delightful area is known for its famous Richmond Fair, Spooky Saunders Farm, the picturesque Meandering Jock River, and five-star restaurants. The contemporary two-storey Grizzly Built plan boasts a spacious open-concept main floor featuring floor-to-ceiling windows. A convenient main floor den is a wonderful addition. The main floor, including the kitchen, showcases beautiful hardwood flooring. As you ascend to the second floor, you'll find four well-appointed bedrooms waiting for the discerning buyer. The primary suite is generously sized and includes a spa-inspired ensuite with a custom shower and a standalone tub. Don't wait too long; opportunities to add your personal touch are limited! Measurements as per builders plans. Plan may vary at the discretion of the builder. TARION warranty. (id:1945)
powered by

Property Details
- Cooling: Central air conditioning
- Heating: Forced air, Natural gas
- Stories: 2
- Year Built: 2025
- Structure Type: House
- Exterior Features: Stone, Siding
- Foundation Details: Poured Concrete
Interior Features
- Basement: Unfinished, Full
- Flooring: Tile, Hardwood, Wall-to-wall carpet
- Bedrooms Total: 4
- Fireplaces Total: 1
- Bathrooms Partial: 1
Exterior & Lot Features
- Water Source: Drilled Well
- Parking Total: 4
- Parking Features: Attached Garage, Inside Entry
- Lot Size Dimensions: 64.7 ft X 115.19 ft
Location & Community
- Common Interest: Freehold
Utilities & Systems
- Sewer: Municipal sewage system
Tax & Legal Information
- Tax Year: 2024
- Parcel Number: 044330194
- Zoning Description: res
Room Dimensions
This listing content provided by REALTOR.ca has
been licensed by REALTOR®
members of The Canadian Real Estate Association
members of The Canadian Real Estate Association

















