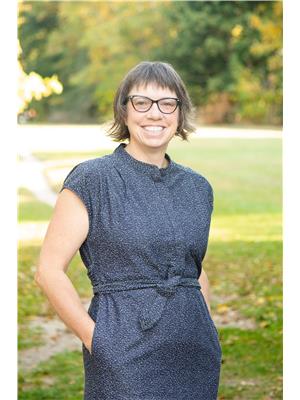302 Billington Close, Peterborough Northcrest
- Bedrooms: 3
- Bathrooms: 3
- Type: Residential
- Added: 15 days ago
- Updated: 11 days ago
- Last Checked: 19 hours ago
Iconic RED BRICK Home in a Safe, Friendly Community. Welcome to Mason Homes ""The Fleetwood,"" an ENERGY STAR 1900 sq. ft. home in a charming courtyard neighborhood with laneway access. This thoughtfully designed space offers Engineered Hardwood Floors and an open-concept main floor with 9-foot ceilings, creating a bright, spacious environment for daily living and entertaining. The Chefs Kitchen flows seamlessly into the living and dining areas, making it perfect for staying connected with family and guests. From the Kitchen, step through the patio doors to a Private Patio, ideal for outdoor dining and relaxing. This low-maintenance space offers a private retreat without extensive upkeep. Enjoy the convenience of a Main Floor Laundry Room with direct access to the Double-Car Garage, which includes rough-in for an EV Car Charger and Parking for Four Cars. Upstairs, discover Three Large Bedrooms, including a spacious Primary Suite with a spa-like ensuite featuring a Soaker Tub and large Glass Shower, offering a peaceful place to unwind. The unfinished basement is ready for your vision whether a recreation room, home gym, or extra storage. Located in a vibrant community, this home is within walking distance to shopping, gyms, banks, pharmacies, and grocery stores. With easy access to Highway 115, Trent University, Fleming College, and Downtown Peterborough are just minutes away. Nearby parks, schools, and public transit enhance convenience and connectivity. The active neighborhood group hosts community events, fostering a strong sense of belonging. BOOK A SHOWING TODAY and make the upscale living of this meticulously maintained home a reality. (id:1945)
powered by

Property Details
- Cooling: Central air conditioning, Air exchanger, Ventilation system
- Heating: Forced air, Natural gas
- Stories: 2
- Structure Type: House
- Exterior Features: Brick
- Foundation Details: Concrete
Interior Features
- Basement: Unfinished, N/A
- Appliances: Washer, Refrigerator, Dishwasher, Stove, Dryer, Blinds, Garage door opener, Garage door opener remote(s), Water Heater
- Bedrooms Total: 3
- Bathrooms Partial: 1
Exterior & Lot Features
- Lot Features: Lane, Sump Pump
- Water Source: Municipal water
- Parking Total: 4
- Parking Features: Attached Garage
- Lot Size Dimensions: 36.09 x 91.86 FT
Location & Community
- Directions: Millroy and Chemong
- Common Interest: Freehold
- Community Features: School Bus
Utilities & Systems
- Sewer: Sanitary sewer
- Utilities: Sewer, Cable
Tax & Legal Information
- Tax Annual Amount: 5518.42
- Zoning Description: RESIDENTIAL
Additional Features
- Property Condition: Insulation upgraded
This listing content provided by REALTOR.ca has
been licensed by REALTOR®
members of The Canadian Real Estate Association
members of The Canadian Real Estate Association















