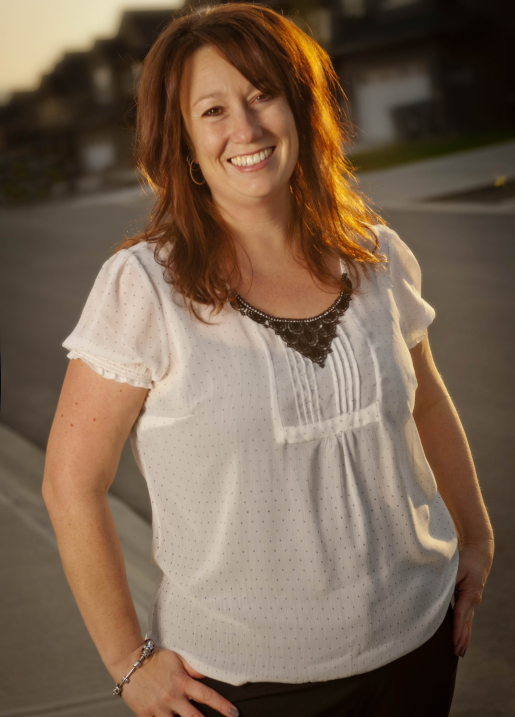28 2365 Abbeyglen Way, Kamloops
- Bedrooms: 4
- Bathrooms: 4
- Living area: 2694 square feet
- Type: Townhouse
- Added: 42 days ago
- Updated: 42 days ago
- Last Checked: 5 hours ago
Experience breathtaking views from every level of this 4-bedroom, 3.5-bathroom home with an additional office space! Start your day with coffee on your bedroom deck or the one off the living room, offering some of the best city views. Perfect for downsizers who don't want to compromise on space, this home boasts 2,694 sq ft and a two-car garage. The upper level features three bedrooms, an ensuite, and a full 4-piece guest bathroom. The main floor includes a laundry room, office space, and a half bath leading to a stunning kitchen and open-concept living and dining area where you can take in the city views. The basement offers a generously sized rec room, an additional bedroom and bathroom, and a bonus nook space. With ample storage throughout, this home is a must-see. Book your showing today--it won't disappoint! (id:1945)
powered by

Property Details
- Heating: Forced air, Natural gas, Furnace
- Structure Type: Row / Townhouse
- Construction Materials: Wood frame
Interior Features
- Living Area: 2694
- Bedrooms Total: 4
- Fireplaces Total: 1
- Fireplace Features: Gas, Conventional
Exterior & Lot Features
- Lot Size Units: square feet
- Parking Features: Garage
- Lot Size Dimensions: 3044
Location & Community
- Common Interest: Condo/Strata
Property Management & Association
- Association Fee: 380.96
Tax & Legal Information
- Parcel Number: 027-006-441
- Tax Annual Amount: 4341
Room Dimensions
This listing content provided by REALTOR.ca has
been licensed by REALTOR®
members of The Canadian Real Estate Association
members of The Canadian Real Estate Association

















