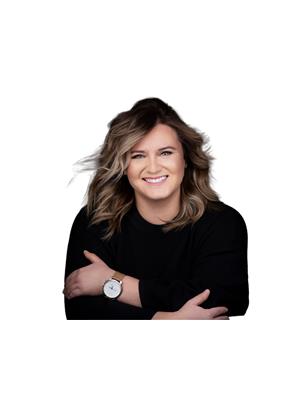545 Glenmeadows Road Unit 38, Kelowna
- Bedrooms: 3
- Bathrooms: 3
- Living area: 1644 square feet
- Type: Townhouse
- Added: 4 days ago
- Updated: 4 days ago
- Last Checked: 23 hours ago
Beautifully updated 3Bed 2.5Bath Townhouse in the desirable Glenmore community! This bright home features modern upgrades throughout, offering a blend of style and comfort in every corner. As you step inside, you'll be greeted by a large foyer space filled with natural light and plenty of storage. The kitchen that boasts stone countertops, stainless steel appliances, and ample cabinet space overlooking the park. The spacious dining area flows into the living room, complete with a newer gas fireplace (2019) and sliding doors to a private patio, covered by motorized wind sensored awing, plus a gas hook up for barbeque or a heater. The main floor also features a sleek primary bedroom with a 3-piece updated ensuite that has heated tiled flooring and a glass shower. A convenient laundry room and a powder bath complete the main floor. Upstairs, you will find two large bedrooms, a full bath, and a lofted family room or perfect for an office offering plenty of space for work or play. The attached single-car garage plus a second parking stall in front of the unit makes this a perfect family home. Close to schools, shopping centers, restaurants, and public transportation, this home offers everything you need within a short distance. Other features include hot water on demand (2020), newer furnace & a/c (2013), custom window coverings on the main floor, all poly B replaced and vinyl plank floor on the main floor. (id:1945)
powered by

Property Details
- Roof: Asphalt shingle, Unknown
- Cooling: Central air conditioning
- Heating: See remarks
- Stories: 2
- Year Built: 1993
- Structure Type: Row / Townhouse
- Exterior Features: Stucco
Interior Features
- Flooring: Tile, Carpeted, Vinyl
- Appliances: Refrigerator, Oven - Electric, Dishwasher, Microwave, Washer & Dryer
- Living Area: 1644
- Bedrooms Total: 3
- Fireplaces Total: 1
- Bathrooms Partial: 1
- Fireplace Features: Gas, Unknown
Exterior & Lot Features
- Lot Features: Private setting, Wheelchair access
- Water Source: Municipal water
- Parking Total: 2
- Parking Features: Attached Garage
Location & Community
- Common Interest: Condo/Strata
- Community Features: Family Oriented, Pets Allowed, Rentals Allowed
Property Management & Association
- Association Fee: 315.28
- Association Fee Includes: Property Management, Waste Removal, Water, Sewer
Utilities & Systems
- Sewer: Municipal sewage system
Tax & Legal Information
- Zoning: Unknown
- Parcel Number: 018-239-935
- Tax Annual Amount: 2370.94
Room Dimensions

This listing content provided by REALTOR.ca has
been licensed by REALTOR®
members of The Canadian Real Estate Association
members of The Canadian Real Estate Association
















