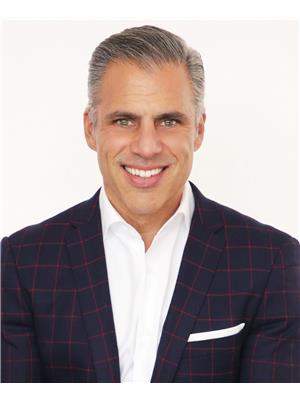60 Boem Avenue, Toronto Wexford Maryvale
- Bedrooms: 6
- Bathrooms: 5
- Type: Residential
Source: Public Records
Note: This property is not currently for sale or for rent on Ovlix.
We have found 6 Houses that closely match the specifications of the property located at 60 Boem Avenue with distances ranging from 2 to 10 kilometers away. The prices for these similar properties vary between 1,348,000 and 2,500,000.
Nearby Listings Stat
Active listings
0
Min Price
$0
Max Price
$0
Avg Price
$0
Days on Market
days
Sold listings
0
Min Sold Price
$0
Max Sold Price
$0
Avg Sold Price
$0
Days until Sold
days
Property Details
- Cooling: Central air conditioning
- Heating: Forced air, Natural gas
- Stories: 2
- Structure Type: House
- Exterior Features: Stucco
- Foundation Details: Concrete
Interior Features
- Basement: Finished, Separate entrance, Walk out, N/A
- Flooring: Hardwood, Porcelain Tile
- Appliances: Washer, Refrigerator, Central Vacuum, Dishwasher, Stove, Oven, Dryer, Microwave, Window Coverings, Garage door opener
- Bedrooms Total: 6
- Fireplaces Total: 2
- Bathrooms Partial: 1
Exterior & Lot Features
- Water Source: Municipal water
- Parking Total: 5
- Parking Features: Attached Garage
- Building Features: Fireplace(s)
- Lot Size Dimensions: 40.2 x 125 FT
Location & Community
- Directions: Warden Ave/Lawrence
- Common Interest: Freehold
Utilities & Systems
- Sewer: Sanitary sewer
Tax & Legal Information
- Tax Annual Amount: 8089.92
Beautiful Custom Built Home in 2022. Offering Approximately over 4500 Sq Ft Of Modern Living Space With Fine Finish. Close To All Amenities!! Four Spacious Bedrooms W/Private Bathrooms. Primary Bedroom W/Sitting Area And Fireplace Walk-In Closet & 5 Piece Bathroom With Heated Floor. Stunning Kitchen, Large Island, Quartz Counter Tops & Serving/Pantry Room. Open Concept With Family & Kitchen With Walk Out To Backyard. 2 Fireplaces, 9 & 10 Foot High Ceiling. Finished Basement With 2 Spacious Bedrooms, Separate Entrance, Laundry, Kitchen And Walkout. And Much More. (id:1945)









