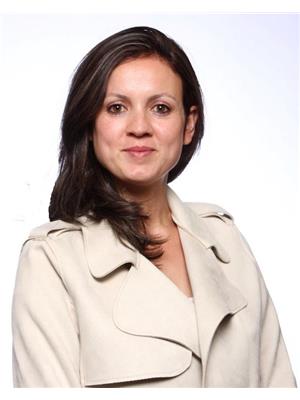196 Lawrence Avenue, Toronto
- Bedrooms: 3
- Bathrooms: 3
- Type: Residential
- Added: 8 days ago
- Updated: 5 days ago
- Last Checked: 2 days ago
Stunning fully renovated 3-bedroom home in the highly desirable Lawrence Park neighborhood. This home features a beautifully finished basement, pot lights throughout, and an inviting open-concept layout. The kitchen is a chefs dream with quartz countertops, a chic backsplash, and ample space for entertaining. Enjoy elegant engineered hardwood floors on both the main and second levels. Step outside to a spacious deck perfect for relaxation or gatherings, and benefit from the convenience of a brand-new garage. Steps to John Wanless & Bedford Park Schools, Lawrence Park Collegiate Institute, and just minutes from the fine dining and shops along Avenue and Yonge. Easy access to the 401, TTC, and Airport. This home is move-in ready, and you wont be disappointed! We are hosting an open house on Saturday and Sunday from 1 to 4 Pm.
powered by

Property DetailsKey information about 196 Lawrence Avenue
- Cooling: Central air conditioning
- Heating: Forced air, Natural gas
- Stories: 2
- Structure Type: House
- Exterior Features: Brick
- Foundation Details: Concrete
Interior FeaturesDiscover the interior design and amenities
- Basement: Finished, N/A
- Flooring: Hardwood, Vinyl
- Appliances: Washer, Refrigerator, Dishwasher, Stove, Range, Dryer
- Bedrooms Total: 3
- Bathrooms Partial: 1
Exterior & Lot FeaturesLearn about the exterior and lot specifics of 196 Lawrence Avenue
- Water Source: Municipal water
- Parking Total: 2
- Parking Features: Detached Garage
- Lot Size Dimensions: 21.75 x 106 FT
Location & CommunityUnderstand the neighborhood and community
- Directions: Avenue Rd & Lawrence Ave W
- Common Interest: Freehold
Utilities & SystemsReview utilities and system installations
- Sewer: Sanitary sewer
- Utilities: Sewer
Tax & Legal InformationGet tax and legal details applicable to 196 Lawrence Avenue
- Tax Annual Amount: 5507.72
Room Dimensions
| Type | Level | Dimensions |
| Dining room | Flat | 4.29 x 6.02 |
| Living room | Flat | 4.29 x 6.02 |
| Kitchen | Flat | 2.9 x 2.69 |
| Primary Bedroom | Second level | 3.2 x 4.01 |
| Bedroom 2 | Second level | 2.57 x 3.84 |
| Bedroom 3 | Second level | 2.46 x 2.67 |
| Recreational, Games room | Basement | 4.57 x 6.48 |
| Laundry room | Basement | 2.13 x 3.37 |

This listing content provided by REALTOR.ca
has
been licensed by REALTOR®
members of The Canadian Real Estate Association
members of The Canadian Real Estate Association
Nearby Listings Stat
Active listings
37
Min Price
$260,000
Max Price
$5,500,000
Avg Price
$2,189,119
Days on Market
91 days
Sold listings
19
Min Sold Price
$849,999
Max Sold Price
$4,449,900
Avg Sold Price
$1,835,499
Days until Sold
58 days













